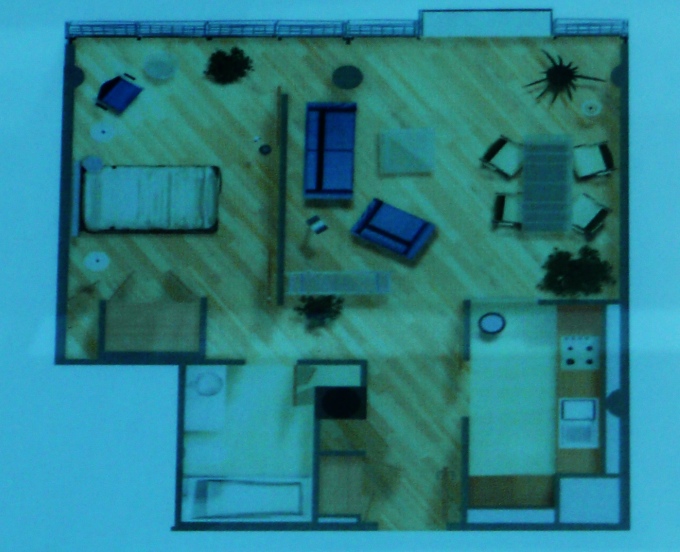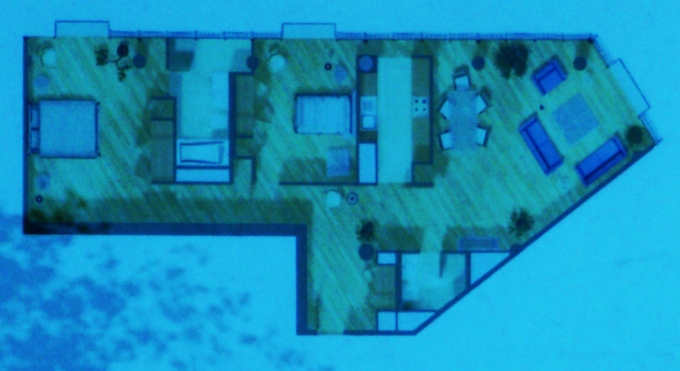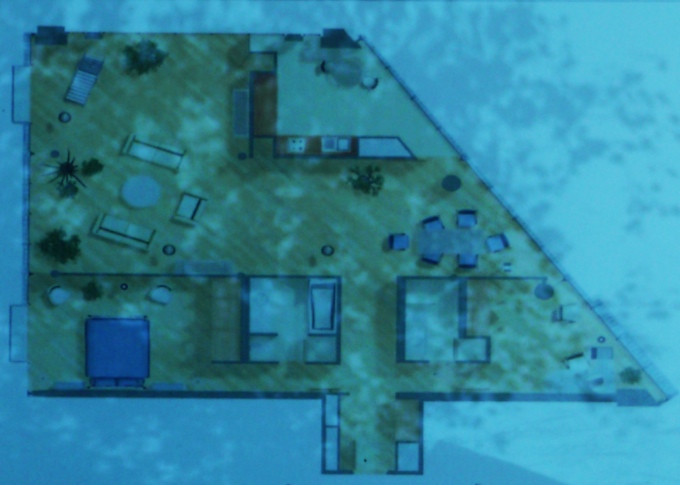Time to get back to talking about architecture. One of the things that the construction slow-down may give us, incidentally, is more time to actually think about architecture – the hectic pace that the architects in our city have been working at, with barely time to pause between designs, has led to a plethora of work of (at times) dubious quality. The designs for one multi-storey apartment building have barely been unveiled to the client before the next site was revealed by the voracious appetite of the patron-developer, and the same design was in many cases seemingly just simply flipped and scaled to fit the next site, in a lazy manner of architecture that shows in the finished product.
One thing that has been apparent has been the profusion of apartments with internal bedrooms. Traditionally, every good kiwi house had a window to every bedroom – in fact, it is written into our housing DNA in the form of the Building Code (part G7 Natural Light). That part of the building code mandates that every habitable room shall have one tenth of the floor area in window area, and one twentieth as opening fenestration for guaranteeing fresh air into the room.It’s curious then that while we will only accept external window openings in our suburban homes, for some reason we find the prospect of a completely internal bedroom acceptable in our newer city apartments. It is an arrangement that we appear to find OK in our country, while in other countries we may note that this arrangement would be strictly forbidden.
In Germany for instance, where they have many hundreds of years of constructing cheek by jowl urban housing, it appears to be a matter of building code Law that every bedroom must have an openable window onto an external wall. Arguably, the shoddy practice we have developed recently in NZ of having internal bedrooms opening only off a living room, or even with light coming only from a high level window through from another room: this really should be stamped out. Made illegal. Stopped forthwith. It’s crap: let’s not do it any longer.
I’ve inserted in here the relevant clause from G7, showing the rule that currently makes internal bedrooms ‘acceptable’. Legal, but shameful is another way to look at it.



Included here courtesy of one of our international Fish watchers are 3 plans of Berlin flats, available to rent or buy. For those that are interested: the size of the apartments is 62m2 for the first one bed apartment, 132m2 for the middle image, and 160m2 for the lower, single bedroom pad. All, you will notice, have bedrooms on external walls.
Perhaps it is worth looking at the manner of how the Germans attain such things: how do they make their apartment blocks work so that all bedrooms get a window onto an external wall. Not having access to German codes makes this difficult, but one evident way is the traditional use of Courtyard housing. In some areas of built up Germany such as Berlin, many of the old housing blocks are built as vast torus / lozenges of space, with a block composing a perimeter of housing, allowing living rooms to the outside of the block (facing onto the street) and the bedrooms meanwhile facing back into the quieter core of the courtyard. Naturlich, all is double glazed (ie 2 separate window glazing systems).
In Britain a similar arrangement sometimes exists in some of the modern housing developments, but with one crucial change: the access corridors are on the courtyard side, thus putting the bedrooms either near the corridors (and thus presenting a security risk) or on the outside (and thus copping the brunt of the noise).So the crucial aspect is to get the right size of site first. I was hopeful that with the recent spate of CAS developments such as Monument, Piermont, and Republic 1 and 2, that the use of central courtyard schemes may have been considered by the architects (architecture +). No such luck it seems: despite our recent adaption of the 75% max volume rule, all 4 of these developments have maximised their volume outwards, and feature a solid dense core of circulation. So far, the Century City Ho seems to be the only new courtyard building in Wellington. Are there any more? If you know: please do tell us.






Slightly OT, Century City Ho has recently dropped the ‘O’, much to my amusement, cakling to myself as I walk along Tory St. Perhaps EOTF has far reaching influence beyond the blogosphere…
Back on topic, it is strange to me that a fundamental aspect of life–access to fresh air–is not considered a fundamental requirement in residential buildings. That may seem cliché, but only because it shouldn’t even need to be discussed as operable windows should (IMHO) be provided in all habitable rooms as a matter of course.
How did we get it so wrong at such a basic level? I’d really like to know the reasoning behind this oddity–beyond the obvious “it’s too hard to build that way, so let’s make it easy for developers.” Is anyone able to enlighten me?
The majority of apartment’s I’ve come across that have completely internal bedrooms tend to be office block conversions, where the large open-plan floors haven’t convert into apartment units very well. 59 Boulcott is probably the most recent example of this:
http://www.trademe.co.nz/Trade-Me-Property/Residential-Property/Houses-to-rent/auction-199332070.htm
It’s rather sad that our building code allows what is clearly a trade-off between greed on the part of developers and quality of life of any potential inhabitants of the apartments. I still find it curious that anyone is willing to live in such an apartment though. Are we inner-city dwellers so stuck for choice that some of us have to accept shoe-boxes with internal windows or risk sleeping on the street? (or in the suburbs!) Has there been a recent change of attitude to these buildings or did building codes change at some point? You see, I write this from a 1990s office-conversion apartment which got around the problem of difficult spaces by making the rooms big enough that each has windows, even if some have to be slightly L-shaped in order to take up all the space.
Internal bedrooms are awful. It’s not just fresh air but also natural light. A friend of mine in Auckland briefly lived in an apartment with an internal bedroom and eventually had to move out because it was driving him crazy.
Monday: I believe they removed the O to install the rest of the glass panels behind it. Century City H sounds like some sort of New York street heroin, circa 1982.
Someone should inform Bill Gates that some Wellington apartment dwellers are without Windows… he’ll see us right…
“Are we inner-city dwellers so stuck for choice that some of us have to accept shoe-boxes with internal windows or risk sleeping on the street?”
Yep. But the market works don’tya see!
I always wondered about that building code bit, I was told that waaaay back by a quantity surveyor, and never understood how if it was code all these apartments got away with ignoring it. Are codes just suggestive? Can I ignore the road code?
Or is the building code just overspecified towards houses and never been updated to include apartments?
erentz: hopefully I’m not telling you how to suck eggs… if memory serves the code requires operable windows in all habitable rooms in a stand alone residential dwelling. In an apartment, however, this is only required of living spaces; bedrooms in this case simply require a view to the outside, which can be through another space. Bizarre.
There’s a rumour going around that on a certain development proposed for the city by a certain developer, that a certain architect has had to undertake tests to prove that a room at the bottom of a lightwell (building to be built hard up close to the boundary) can still achieve a minimal light level.
And the same rumour has it that although about 9 stories down a lightwell, the flats concerned manage to just squeak in enough light to pass, and so therefore be ‘compliant’ with the Code.
I’m not sure if anyone would ever want to live there, looking out a window into a lightwell with a blank wall opposite, 9 stories down, with faint glimmers of daylight flickering against the wall from the sky far above…. and I sort of wonder how we got to this place, where such a proposal is considered acceptable, seeing as we live on such a sparsely populated island, that such intense living conditions are even contemplated.
Monday: nope, genuinely curious, never made sense to me until now :) As htp says, shame we’re in this situation, they manage dense apartments quite well in other cities, and we don’t even need very dense buildings, so we should be better off, not worse off! Greed I guess.
as an apartment dweller I do not see the problem with internal bedrooms. the fact is bedrooms are for sleeping in, not living in, and hey at least you don’t have to worry about the street cleaners and rubbish guys waking you up, haha… the fact is the building code (or it might be the district plan) requires the all new apartment buildings have mechanical ventilation to bedrooms whether they have external windows or not..
i do concur with htp though, the light well situation is not a good one… i am pleased to hear that someone was/is making life difficult for the building you mention…
i don’t actually see the fascination with century city.. i think the building is tacky, and as for being a “courtyard” building, i cannot quite see it… from what i’ve heard (all be it second hand) is that the units above the carpark are like a prison with the metal grate flooring, and the bedrooms with windows into this space.. it is a novel way for Walker to get around the building code light rules however..