In a possibly controversial move, the City Council variation 11 has been recommended to proceed, by the independent commissioners. The Council itself will make a decision on whether or not to accept the commissioners decision on Wednesday. I’m picking that will be a simple rubber-stamp exercise, and that the Council will go ahead with this. But is this really the right thing to do – or a clever thing?
Her Worship, the Mayor Kerry Prendergast, is quoted as saying:
“Variation 11 aims to help transform the bleak and underutilised north Kumutoto section of the waterfront – between the Meridian building and Shed 21 opposite the Railway Station – into an area that’s busy, vibrant and attractive to the public. It aims to give certainty to the public about how the area should be developed. It’ll remove any doubts in some sections of the community that the City Council and Wellington Waterfront Ltd want to ‘privatise’ the waterfront,”
Far be it for me to disagree with the head of the city, me being just a little fish, and Kerry being the big fish in the pond, but I hardly think it will have the effect of placating people about ‘privatising’ the waterfront.
Are you telling me that this building doesn’t effectively privatise the waterfront?:
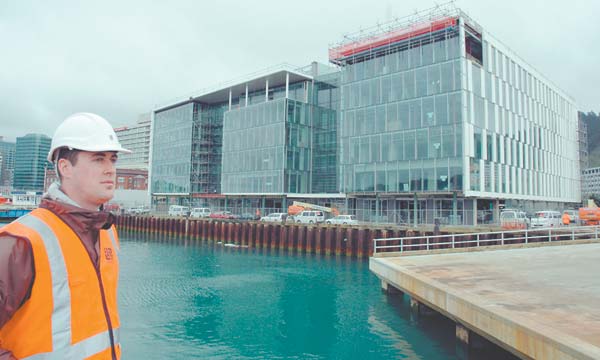
Waterfront Watch and other old fogeys are already baying at the moon with lupine distaste at the possibilities of more buildings being created, so the actual confirmation of this should send them into wild paroxysms of rage, frothing at the mouth and letter-writing once more. One day that Pauline Swann / Lindsey Shelton (I can never tell them apart) is going to lie down in front of a bulldozer to prove her point that the waterfront should be a large acreage of grass: she still doesn’t get it, that Spaces need People, and People need Places. There is no point for an empty field on the water’s edge.
However, to give the ‘independent’ commissioners their due, they have recommended some changes, which are quite bold and cheeky and may even sink any chance of at least one of the sites being developed:
• A reduction of the height limit (from 25m to 16m) on site 9 at the southern end of the Kumutoto area opposite Shed 13 to encourage an appropriate building ‘transition’ in recognition of the heritage status of this building.
• A slight height-limit reduction on site 8.
• The deletion of a proposed 15% building height discretion.
• Various wording changes to make it clear that any building development consent applications beyond the specified building height and ‘footprint’ requirements will be more likely to be publicly-notified.
• The inclusion of historic heritage rules to ensure consideration can be given to the effect of new building on all adjacent heritage buildings.
• The inclusion of enhanced policies and specific rules to achieving public accessibility to the ground floor of buildings and the provision of ‘active edges’.
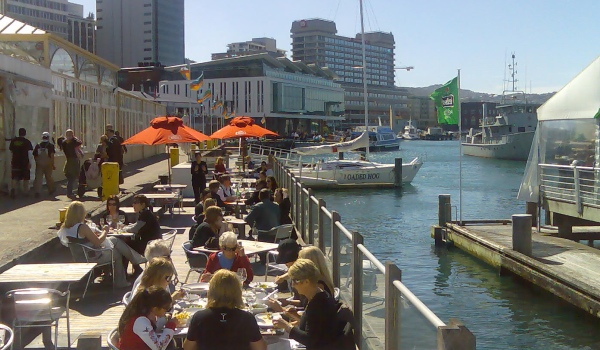
“I and a majority of Councillors believe a mix of buildings and public spaces is the best way of transforming the Kumutoto area from the tarsealed wasteland that it is now. Variation 11 would recognise that buildings up to a moderate height would benefit the area and help link it to the CBD. Variation 11 would mean that buildings fitting within the rules of the variation would not have to be subject to the long, expensive and unpredictable hearings processes that have held up important projects such as the redevelopment of the Overseas Passenger Terminal.”
Actually Kerry, I’m 100% in agreement with you there on the transforming the tarsealed wasteland into a mixture of buildings and public spaces, but I think it’s an undemocratic way to do it. The current system does give the public some say, whether you think that’s a good idea or not, and that’s the crucial element we call democracy. We currently have a rule that anything over 0.0m in height needs a Resource Consent and TAG Team approval on the waterfront, and that is working well, judging by the quality landscaping results and buildings we’ve seen so far. So why change it? I appreciate that you have utmost faith in the ability of the TAG Team to control the developments, but that all occurs off-screen and under-cover and the public are shut out. And on the waterfront, shutting people out is the last thing you ever want to do.
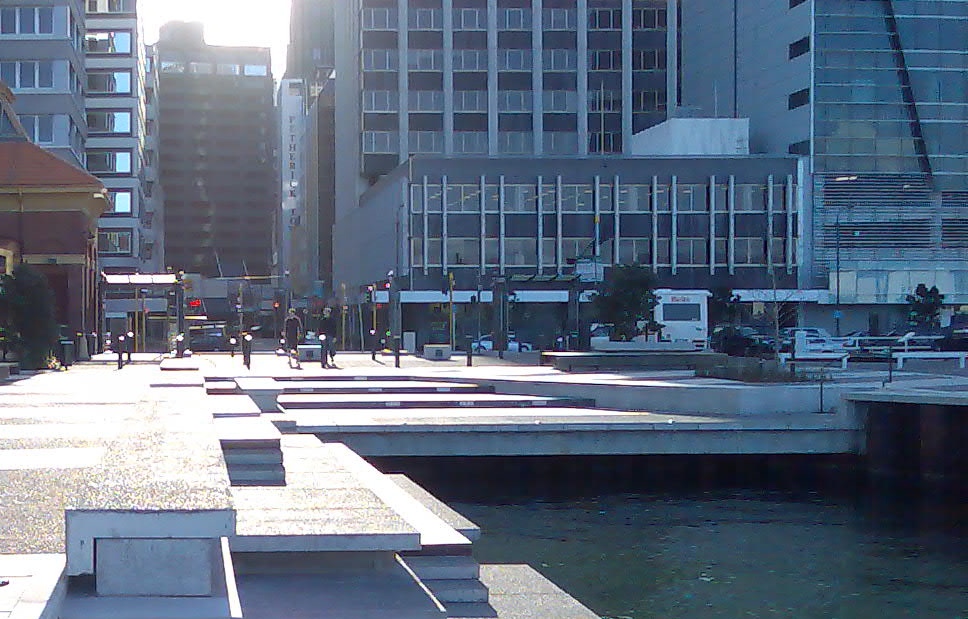
Mayor Prendergast adds that the experience with the Meridian building and the public areas around it – and the fact it has proven highly popular with the public – and the fact that fewer than 50 submissions were received on the proposed Variation 11, “gives me great confidence that in terms of the ongoing development of the waterfront we’re on the right track and that we have the backing of the vast majority of Wellingtonians”.

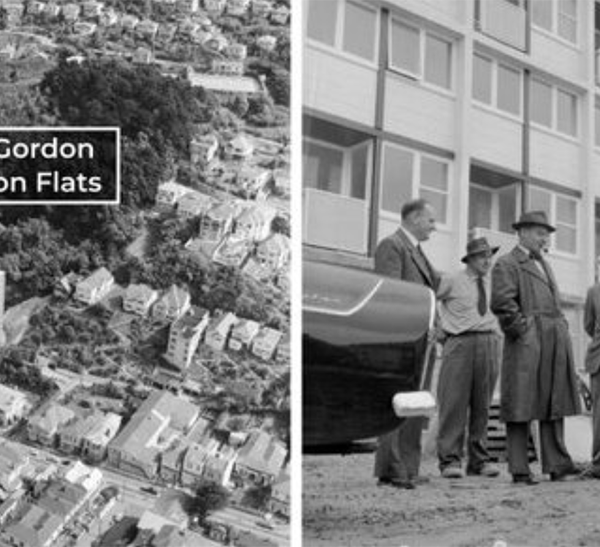
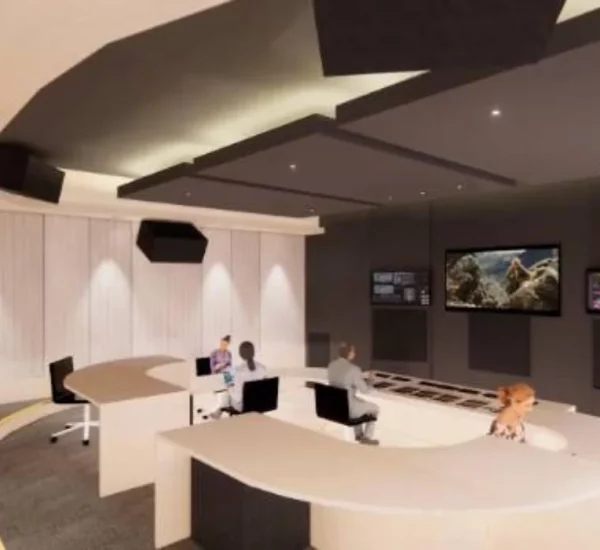
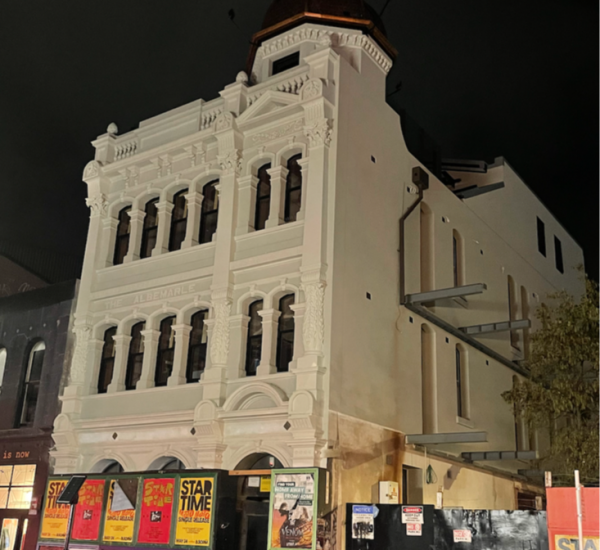
Except that of the “fewer than 50” submissions received, 48 were against it. Ahem.
Are you surprised Jack? She is a Politician after all, and that’s what politicians do – spin news until it comes out the way they want it….
Comment from Dom Post today –
http://www.stuff.co.nz/dominion-post/local/3036666/Wellington-Hilton-hotel-plan-rests-on-height-voteWhat happens next?
“Councillor Helene Ritchie said it would be highly irresponsible for the council to pass the rules because the public had consistently said the waterfront should be an “open public space”.
“This exhumes development – with a capital D – on the waterfront.”
“But Wellington Mayor Kerry Prendergast said Variation 11 had been widely consulted on and was not part of a developer-friendly programme.”
What happens next?
* Council votes on Variation 11 on November 11.
* Councillors cannot amend the commissioners’ recommendations.
* If it is not passed, then it must be re-heard in front of all councillors.
Variation 11
Council proposals:
* Site 10 – 30m + 15 per cent height discretion.
* Site 9 – 25.5m + 15 per cent discretion.
* Site 8 – 17.5m + 15 per cent discretion.
Commissioners’ recommendations:
* Site 10 – 30m, no height discretion.
* Site 9 – 16m to 25m, no height discretion.
* Site 8 – 16m, no height discretion.
* 60 per cent of the ground floors must be publicly accessible.
I really don’t understand people who can look at a bit of miserable windswept tarseal and think parking cars on it is an appropriate use for some of the best land in NZ. Meridian is brilliant on so many levels. It looks good, it provides a venue for people who like to meet friends and drink coffee, it facilitates commerce and therefore helps distinguish us from Somalia and North Korea, it pays its own way without requiring ratepayers to subsidise it, and it is a great place to hang around. Especially the nearby bridge, altho the steps leading down to the water are pretty neat too.
Helene Ritchie doesn’t speak for me. I want buildings, with just enough “open space” to allow me to ride my bicycle and to find a sunny sheltered spot to read a book once in a while.
The only thing wrong with the waterfront is the honking great pretend motorway separating it from the rest of the city. And the Events Center. Oh, and the Tugboat Restaurant of course. And I still haven’t seen the Water Whirler whirling water… I think it is a hoax.
Re davidp
There are plenty of alternatives to tarseal and carparking on the waterfront but should they include even more architectural walls between the city and the sea? One of the most disturbing aspects of Variation 11 (apart from the Mayors endless dishonest spin of course) is that it was engineered to transform the city’s poorly maintained front yard into a backyard for tourists who want to support the Hilton brand. Few Wellingtonians will be welcomed into any ground floor ‘public space’ for coffee with friends when the hotel opens, especially if they want to leave bikes outside.
Observations at various times and on various days would suggest that the first flush of interest has disappeared from Meridian Building. Few seem to linger there now, while open space areas on other parts of the waterfront appear to be maintaining or increasing their levels of patronage. As for subsidisation, it is suggested David does some research – there are numerous direct and indirect costs already being met by the ratepayers with the ‘privatisation’ of the waterfront. These will no doubt continue to increase until at some stage in the future, Wellington is finally faced with the same recovery costs as other waterfront cities. Predictably, the built up waterfront environment will have to be rescued with expensive building demolitions and reclamations so that there is sufficient space for strolling, cycling and ‘reading a book once in a while’ as inner city dweller numbers exponentially increase.
Oh Peter, you’re being too cynical there, surely. “Predictably, the built up waterfront environment will have to be rescued with expensive building demolitions and reclamations so that there is sufficient space”
I’m presuming that you jest, Sir, but I cannot see your font smiling. I’d agree that we may well see more reclamations one day – indeed I would be surprised if we did not, given that Wellington’s CBD has been almost entirely built upon reclaimed land. Reclamations have been our past, and will probably be our future too. Demolitions will happen too, but I cannot see any building except Shed 1 (Outer Tee) heading for the chop in the next 50 years…..
But currently we have a 5-6m wide pedestrian promenade all around the waterfront, with works seemingly underway one day to link up the areas at CentrePort to the rest of the city. Eventually you will be able to walk, run, rollerblade or cycle continuously from Oriental Bay to the Port – and if the Great Harbour Way people have their way, all the way round to Eastbourne.
There are some current pinch points – especially outside Shed 5 – and I’m picking that one day the walkway will have to get enlarged there too.
I’d have to take exception to your comments about the Meridian building too: “Observations at various times and on various days would suggest that the first flush of interest has disappeared from Meridian Building. Few seem to linger there now,” which has not been my experience of it. Mind you, it has been a shitty October – but spring has come, and it’ll soon be back on my strolling, cycling and reading a book routine once more.
Having walked the waterfront as part of my regular commute for a number of years, I think that the Meridian building is a delightful space – certainly far better than the windswept carpark that preceded it. And if my casual workday non-surveys are any indication, there are more people walking and biking and sitting around reading books now than there ever were five years ago – so I’d call that a success.
The Commissioners recommendations seem sensible and balanced to me, but I hope some thought goes into the pedestrian connection between the NZ Post building and the waterfront – the bit crossing davidp’s “honking great pretend motorway”. Right now it’s a horrible piece of discontinuity in the flow around the harbour, where the traffic planners no doubt expect pedestrians and cyclists to somehow levitate themselves across six lanes of traffic. It’s a decidedly ugly, non-functional and dangerous intersection, so I hope some more creative and user-friendly thinking is applied to connect the new buildings to the rest of the city.
Ditto all that Kent. “Decidedly ugly, non-functional and dangerous.”
Hopefully they’ll rework the intersection if they stick a Hilton there.
http://www.stuff.co.nz/business/3058217/Wellington-waterfront-Hilton-back-on
A five-star Hilton Hotel looks increasingly certain to be built on the capital’s waterfront.
Wellington Waterfront chief executive Ian Pike said the project had been on hold until after a Wellington City Council vote on a district plan change. The council voted to accept Variation 11 on Wednesday night, in effect clearing the way for three new buildings to go up on the city’s shoreline at Kumutoto Wharf. The luxury hotel chain has been in negotiations with the council about building on so-called site 10, where the all-clear has been given for a 30-metre-high building.
Mr Pike said the Hilton chain was likely to wait out the 30-day appeal period, but now had a “greater degree of certainty than they have ever had before” that its plan to build in Wellington could go ahead. He did not expect appeals against the council vote. “We have consulted over this space more than any other space in the entire Wellington region.”
Waterfront Watch spokeswoman Pauline Swann said the group was considering appealing but conceded it might not. “It costs a lot of money and we’ve done it three times.”
Perhaps it is time to remind your readers that when Variation 17 was up for debate in 2000, there were two petitions (one for “Chaffers Make it Happen” and one for 22 new buildings on the Waterfront,) which included moving the Ambulance building closer to the Rowing Clubs and a massive building in its place which would have shut off Cable Street and views from the Michael Fowler Centre. Thousands signed the petitions, over 2000 packed the Town Hall meeting and 2400 submissions in opposition to Variation 17.
As a result of this withdrawal of Variation 17, eventually replaced by Variation 22 only two of the 22 buildings have come to fruition but it is pleasing to see the restoration of nearly all the listed heritage buildings.
For those who have short memories Waitangi Park and Frank Kitts Park would have been lined by a wall of buildings and some coun cillors sneered at a “paddock” on Waitangi….Now there is nothing but praise for these two recreational areas and in surveys over a number of years the public have indicted preference for “green open spaces” and this is evident by the thousands who flock to the waterfront .
It has been pleasing also to see the restoration of Heritage buildings ie Sheds 11, 13, 21 and 22, the Ambulance building (saved by the Environment Court), Odlins and Herd Street. There is concern however that the 1913 Ferry building on Kumutoto will be ov erwhelmed by the buildings planned for this precinct but with Variation 11 “engagement will be a thing of the past.
Finally, when the Mayor and her supporters said there were only 48 submissions against Variation 11, what was not taken into account was that the various “organisations” that submitted between them would have been representing over a thousand members.
Polly, I remember that the St John Ambulance building was to be shifted – for the life of me I can’t remember why anybody thought that was necessary, but I honestly can’t remember any “massive building” being installed in its place. Are you sure you’re right on that? I think they had space in front of it so that the front doors didn’t open so abruptly onto the street. It would have exposed the side of the Odlins building, which is indeed a massive building, but already existing. If you can unearth any images / drawings to the contrary, I would be most interested.
In the end, the way that the St Johns building at least covers the ugly side view of Odlins is one of the best things. Apart, of course, from the brilliance of the St Johns building itself – a real Art Deco gem.
There’s more discussion on this over at Scoop : http://wellington.scoop.co.nz/?p=15984