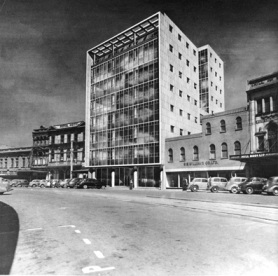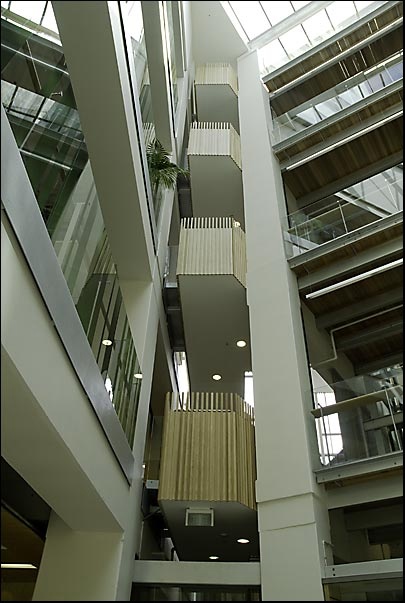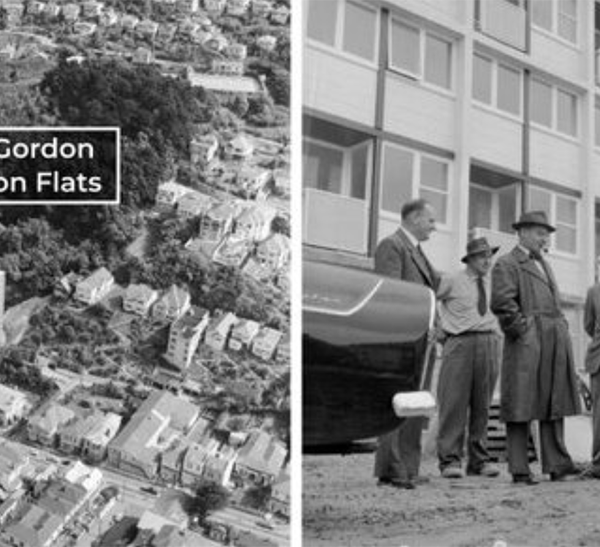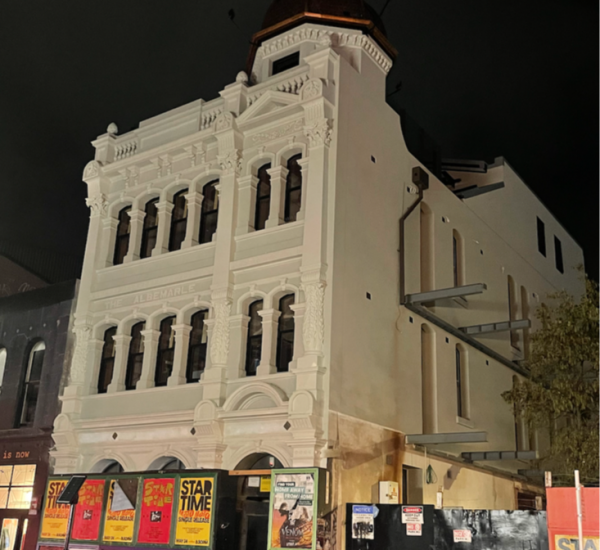Two central Wellington buildings have won awards at the NZIA’s national awards ceremony in Auckland, according to the Dompost. Both of them are pretty fantastic, and have won awards before – there’s the new Conservation House by Architecture + (completed only a year or so ago) and then there is Massey House by Cedric Firth and Ernest Plishke, some 50 years before.
Massey House is just one of a row of mid-height buildings crowding along Lambton Quay now, but when it was built it stood out in a bold manner that astonished and excited the Wellingtonians of the time. It was considerably taller than all its surrounding neighbours, but was also it had a bold and forward thinking design that still looks crisp today. Eight stories high, with a strictly Modern glazed facade, and the top floor set back, the building is listed as heritage with the NZHPT – one of the few from the modern era that has been deemed worthy of a heritage rating. Amazingly for Wellington, and pretty fantastic for any building from 50 years ago in todays world, one of the original tenants, Parsons bookshop, is still in residence. Originally a meeting place for intellectuals and European emigres, Parsons still serves up the city’s best range of books and classical music, even if the coffee and strudel has gone. Massey House wins an Enduring Architecture award, a nice recognition (albeit post-humously) for Plishke, who infamously was never given Architect status by the NZIA.
Conservation House, a new use for a formerly derelict cinema shell in Manners St, won a Supreme Award from the NZIA, a great recognition for the need to rework our existing building stock and reduce the energy consumption of New Zealand. It has previously been the recipient of an award from the Architectural Centre as one of the 10 best recent buildings in Wellington, so its nice to see the NZIA also recognise the merits of the building. Setting the trend within the city for green buildings (every property manager wants one now), the developer The Wellington Company also deserves huge congratulations for taking the former Mid-City Plaza building (a dingy, badly-designed, run-down derelict hole of a disaster of 1980s design) and turning it into a great place to work.






Unfortunately Massey House never looked as elegant as the photocollage that is most often used to illustrate it. The initial promise of beautiful European precision promised in the above image was realised by something far less pristine, and almost banal by comparison… and then they went and added that extension…
Nevertheless, it deserves a mention for being one of the first reinforced-concrete/fully-glazed curtain wall structures in New Zealand, and is significant for that reason – and also as a symbol of NZ finally attaining ‘Modernity’ (although MoW projects had pushed that boat out for some years prior to Massey House). That this type of building was run-of-the-mill overseas since the end of WWII (albeit on a much larger scale) is beside the point (isn’t it?).
Anyway, fwiw here is a link to images of the building as it looked not long after it was completed: http://media.tumblr.com/Ryau6dz2W9h7g4wiLvSP64y8_500.jpg
(Source: Clark, Justine, & Paul Walker. “Looking for the Local: Architecture and the New Zealand Modern.” Wellington: VUP, 2000: 147)
I just wonder whether the building would be so ‘revered’ if these were the dominant representations of it…?
“The initial promise of beautiful European precision” perhaps by Plishke, and the “something far less pristine, and almost banal” was by Firth, as far as it seems to be (un)said in the Plishke book. Certainly Firth was responsible for the extension.
Poor old Firth huh? The Plischke book would say that though, wouldn’t it? His is one reputation that seems to have a lot invested in it (I’m thinking the Dixon Street Flats authorship debate also)…
Poor old Firth? Not necessarily so. By all accounts Mr Plishke was a bit of a perfectionist, with a high sense of his own ability. Admittedly, he may have been perfectly right, as he was years ahead in terms of design from the rest of his New Zealand colleagues, but then again no one likes a smart arse, lest of all one with a germanic accent. I suspect that Mr Firth may just have been more of a pragmatist, and perhaps relented on some of the details to keep the cost down and the client happy.
Of course, only those with the supreme egotistical outlook and the power to match that can get away with such an attitude – witness our modern day Diva Zaha Hadid (rumoured to apparently write a column for the Arch Centre, which seems unlikely).
Forgive my ignorance, but is it ‘known’ that it was Firth that executed Plishke’s design rather than the pragmatism being forced upon Plishke hiimself?
Even so, I guess my point still stands – I suspect that much of the recognition is for the Plishke’s originally conceived building, which never physically existed (if you discount that image)… I think that many think that the image is a depiction of the building as it was first realised, and that it was later modifications that saw it lose this purity and precision.
Known? Not at all. Complete surmisal on my behalf – most naughty i am sure. But on the other hand – is there any evidence that Plishke ever deigned to lessen his design ideals? After all, he was the type to pack his bags and go back to Vienna rather than put up with the perceived indignity of having to submit his work to the NZIA, an organisation as snooty then as it is today.
Maximus – the book i presume you’re talking about (August Sarnitz and Eva B Ottillinger’s “Ernst Plishke – the Complete Works”), is somewhat circumspect on the subject.
Although the book refers to it as “Plishke’s best-known building in New Zealand is Massey House” and notes Nikolaus Pevsner praising it thus “Of work of the last few years Mr Plishke’s Massey House at Wellington is an exception in scale as well as careful detailing.” it notes that Cedric Firth was probably responsible for getting the project into the office and also notes that “There is no surviving documentation of who worked on which aspects of the design”.
So no definite ruling either one way or another whether Firth or Plishke was the key designer – as always, these things involve more than one architect, especially for a building that size. And no information on who designed the extension either, except the office of “Firth and Plishke”.
But a possible surmisal – as the much derided extension to Massey House has been unliked by most architectural commentaters since it was built, then perhaps if Plishke did do the initial building, it may be unlikely that he would have wanted to spoil his masterpiece with the extension?
Perhaps we should forestall any similar discussion over Conservation House in future years: so, who was the Architect on the DoC project? Is it Stuart Gardyne? Or should we be lauding someone else?
“Complete surmisal on my behalf” – and such is how the myths of architectural history (or any other) become embedded in the dominant narratives…
“But on the other hand – is there any evidence that Plishke ever deigned to lessen his design ideals?” – Yep – His local houses realised in timber rather than reinforced concrete, and the insufficient detailing to accomodate this constructional shift… I really don’t understand the post-humous protection racket that Plishke seems to have attracted??? Do we still fall under the sway of the visiting European Master trope?