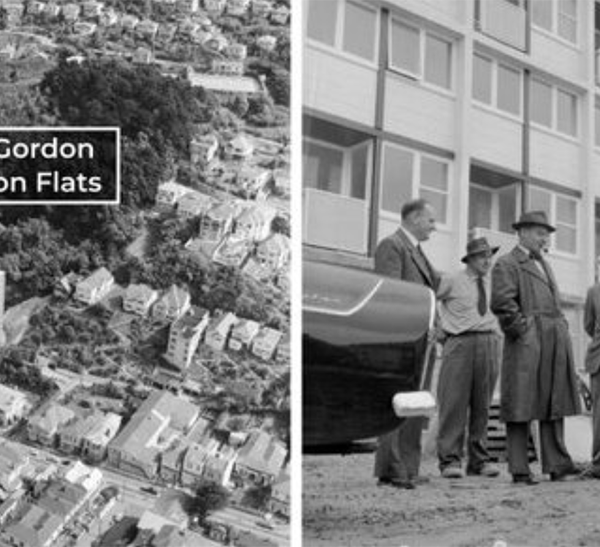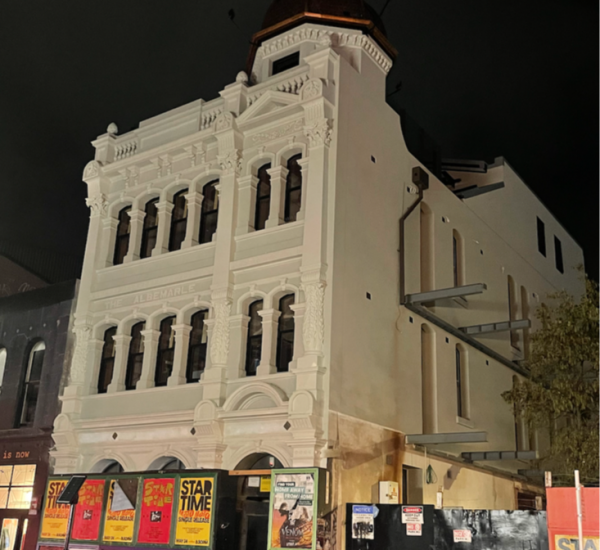While we here at the Fish don’t normally venture into the suburbs much, the case of the leaky roof at Seatoun School has got us thinking. In my case, for the most part, thinking: what the heck is going on here and how can the construction industry learn from this?

In a rare moment of publicity about the issues of a leaky building, the Wellingtonian featured an almost Informative article about the Seatoun School the other day, and its major rebuild caused by leaks and consequent rotting. Most architects and contractors will know, but perhaps the public generally does not, that there is a tsunami of litigation headed this way over leaks in school buildings. But why are schools leaking in particular, and why is anything leaking when we have a revised Building Code and extensive details available in Section E2 of the Code? Who, how and why are any buildings in NZ still leaking when the whole leaky building saga is a decade old and the complex issues now pretty well understood?
Most of all however, to what advantage is it that the legal profession stops any meaningful discussion of the issues so that the construction industry can learn from this? Who does that benefit, apart from the lawyers who get to prosecute / defend the next poor sods who mistakenly construct another leaky building, having been unable to learn from the mistakes of their predecessor? The Wellingtonian article, written by the unusually named Tennessee Mansford (either a pseudonym or a new reporter fresh out of America perhaps?) is unusually informative in that it names the sums of money involved – although it is only in the comments section below that we find out the name of the architects involved:
mike   #4  02:39 pm Sep 22 2011 says:
“If I’m correct I understand Bevin + Slessor Architects and Hugh Tennent Architects were the architects on this school back in the early 2000’s. I’d be interested what they have to say and
how this could happen….”
Wouldn’t we all, mike, wouldn’t we all… But Bevin + Slessor and Hugh Tennent are all experienced architects, not newly born lambs frolicking in the fields of weathertight naivety. The Seatoun School itself was carefully built to cope with it’s position in a foul weather environment, stuck on the outer edge of the Seatoun peninsula, with only a few lone houses to break the flow of savage northerlies coming through the harbor mouth: this was the stretch of water where the Wahine went down after all, so we all know how windy this site can get. But it is interesting that this “mike” identifies the architect, rather than the builder, or the roofer. There is also another comment on Stuff from a “Mike” (same one? Different? I don’t know) who says:
Mike   #1  10:30 am Sep 22 2011
“And the scary thing is leaky buildings are still being built, hopefully this current generation of architects have learnt their lesson and now use devices like “Flashings” rather than rely on silicon filler.”
Not that I think that Bevin, Slessor or Tennent would ever have relied upon a tube of silicon sealer in their details rather than a flashing… But another commenter goes on to say:
shannan   #2  11:33 am Sep 22 2011
“how on earth in this country could this have happened leaky schools and hundreds of houses?? just what have they been teaching our architects? they can’t seem to build anything water-proof anymore what a shambles!!
So, once again the finger is being pointed straight at the architect rather than the contractor: surely any accusations would be better pointed initially straight at the roofing contractor first? I have no idea what the roofing material is, nor who the contractor was, nor what the roof detail is like, other than to say that the area has wind speeds of up to 160km/hr on a yearly basis, and so the details will have been designed to the maximum possible effectiveness to withstand the horizontal driving rain. The walls on the building are clad in a timber rain screen from memory, and it seems that they are being reclad as well – although in many other leaky school cases that seems to be the main area of concern.
Is it the case that flat roofs just do not really work under any circumstances at all? Is old goggle-eye Corbusier the real culprit to blame here, advocating his flat roofs and piloti everywhere? Or is it that the Kiwi mindset of building a flat roof made out of rubbery stuff stuck on top of undulating plywood is the real culprit here? Would the roof have held up if it was made of concrete instead of ply? The flat bit in the middle looks VERY flat, while the side areas do have some slope although bugger all overhangs – what we really need here is for Tennessee to do some more investigation and not get stymied by the lawyers – the only way we will be able to stop this happening again is to accurately know what the issues are.





“Tennessee Mansford” is the daughter of former 60 Minutes reporter Amanda Millar. She is a journalism student at Whitireia.
What often happens when something is built is that the architect specifies something sensible (like flashings) and then when it comes to the actual build, someone decides that doing it properly is too expensive and tries to find a cheaper solution (like silicon sealant). Perhaps that’s what happened here.
‘Often’, Laura? Try ‘nearly always’. Everything a contractor puts onto a build site costs them money, so they save it wherever they can. Not sure whether a tube of silicon is cheaper than a roof flashing, but can definitely tell you that a tube of No More Nails is cheaper than actual nails. It’s also cheaper in time, with no fiddly nailing, filling, or sanding required. That’s why my last builder tried to put weatherboards on with it. Too bad for him I spotted him with the goo gun – he was doing fine up to that point!
But the client is often at fault too – if given options, they will also go for saving money, so they can buy nicer taps or claw back some financial ground from some other previous unforeseen issue like under-engineered foundations. The only criticism I’d level at the architects is that many have an incomplete idea about the actual costs of building which can force cost-cutting decisions on both the contractor and the client further down the track.
Any roof pitched at less than 15 degrees slope is to be avoided if possible.
Butynol is often not flashed up enough at the edges where it is meant to be turned up.If you see a puddle in a Butynol job refuse payment until it’s fixed.
Trafficguard is often laid by cowboys who undercut reliable operators – as BJ said, clients can go for the cheapest price and screw themselves over.
Pay the extra for a guarantee and talk to previous clients – duh.
What’s being installed right now that’s going to be dodgy is Titanboard – it used to be spec’d as being fixed by tekscrews but now Hardies officially say that it is ok to hold it on with sealant and s/s paslode 50mm pins.Good luck with that one.
Stick around in the industry long enough and you’ll see Hardies spec sheets change constantly.
Max, concrete roofs are so damn heavy that they are more the preserve of hardened military sites and domes/nuclear reactors.And one winery, in NZ I think.
On a design note, if the architects here had gone for a courtyard ring with the roof sloping outwards then they would have had simplicity of design, security of keeping the kids in and shelter from the wind in a central courtyard.
This saga reminds me of the stadium down South that collapsed under snowload recently that was found to have had the roof height dropped by over 10m to accommodate the neighbours.
It’s everyone’s responsibility onsite to inform the person paying the bills when an idea has become untenable.
What really bugs me though is the veil of silence over the whole thing. Tennessee, if you are out there, maybe you can do something about it – what really is the problem with the roof and walls here?
At a guess (and it is very much only a guess), we could surmise that the roof membrane may have failed at the joints, especially at the flat area in the centre, and that the membrane applicator was primarily at fault there. You can’t really say the architects were at fault, as the building evidently passed the council’s test for Building Code Compliance at the time. Perhaps the roof penetrations were not not lapped high enough to cope with the ferocious winds?
Big question is: were the wall overhangs enough? There are no eaves visible to the west wall shown here, although there are deep eaves to the wing facing north.
How did the timber rain screen cladding perform? This building made quite a feature of having external timber rain screen boarding, running both vertically and horizontally as a pattern on the wall. From memory, big gaps in between, so there must have been a separate weatherproof layer behind all that. Did anything fail with the outer wall – or was it all just the inner wall? and if so, then what part, and why? Was it the execution by the builder, or is there something fundamentally wrong with this design? We need to know, or else another architect or builder or roofer will walk into the same trap. Most importantly, we need for another school to not fall into this smae trap.