Thanks to a very helpful chap at the Council (thanks Richard!), we’ve got some more images to show and tell regarding works to the Council Housing Upgrade Project. Post updated with rear views, for JP, see end of post.
There’s about $200 million to spend, but its sensibly being spread out over a decade or two, so not all the jobs are coming on stream now. While the DomPost has published a small photo and article about one of the projects, there are plenty more projects proceeding along at pace as well. The biggest of these projects, and the one that remains more prominently in the public eye, is the mustard-coloured tower block and podium of the Central Park Flats. Constructed (I think) in the 1970s, and still in pretty good nick, the Central Park complex nonetheless is in dire need of a decent upgrade. Here’s what it looks like now:
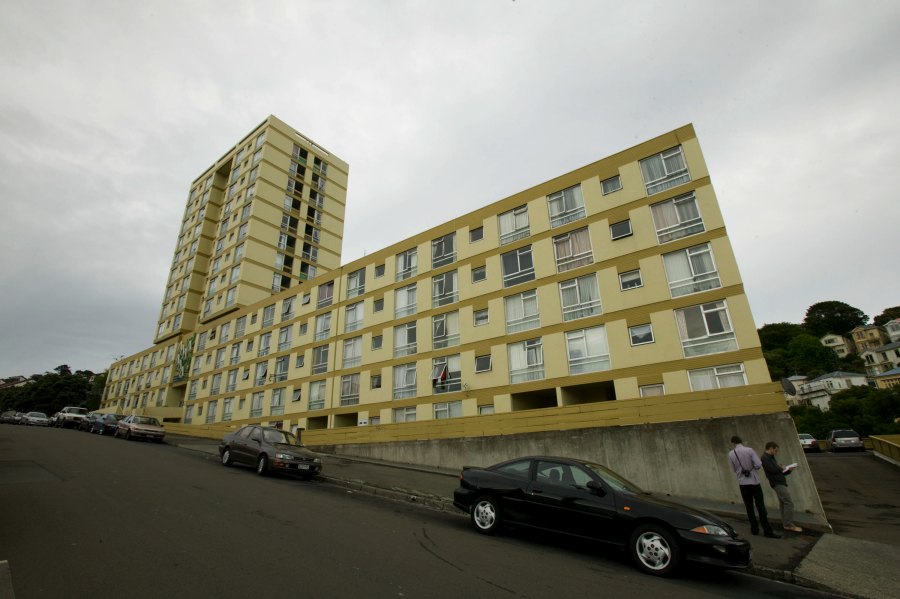
and here’s the new version after a thorough revamping by Novak & Middleton:
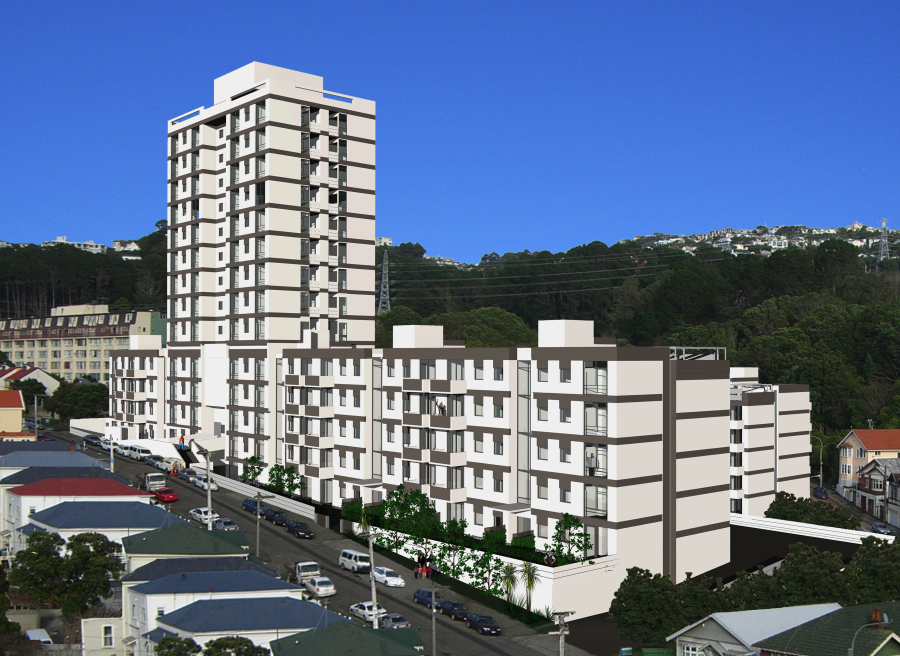
Gone is the nasty mustard for a start, but also gone is the completely flat facade. The rooms, as discussed here just a short while ago in a mild Minimus / Maximus spat, are small and not getting much larger – but some of them on the podium are getting some small balconies. In fact, quite a few are gaining a small amount of external space, to make up for the shortfall internally (but not, it seems, on the tower). We include here the following enlargement to show you what appears to be a women waving (sans cullottes), and a bored looking man reading a paper (in a snooty kind of way), both making use of the balmy Brooklyn hill morning weather:
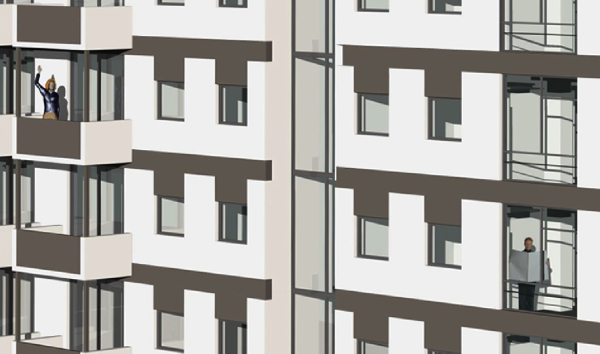
We haven’t got any revised plans as yet, but the general intention appears to be to combine some flats where possible to make bigger units, to upgrade fire escape provisions and seismic requirements to stop them sliding down the hill, and to give the residents a much improved quality of living. There will have to be some clever staging of renovations to be able to gradually do up these schemes without just dumping the current residents out on the street.
The process shown above in the Central Park revamp, of adding extra space by going outwards, appears to be followed to a greater degree by architects Design Group Stapleton Elliott, who have tackled the current drab little boxes of Marshall Court and given them a massively changed appearance and considerably more external playspace. As far as I understand, one of the chief reasons for the upgrading is to bring the units up to current building code standards – so expect or hope for more insulation (even double glazing perhaps?) as well as some funky new balconies. I know that the amount of money sounds like a lot, but apparently it’s spread pretty thinly, so it’s good to see some major new architectural interventions. Here’s Marshall Court at present:
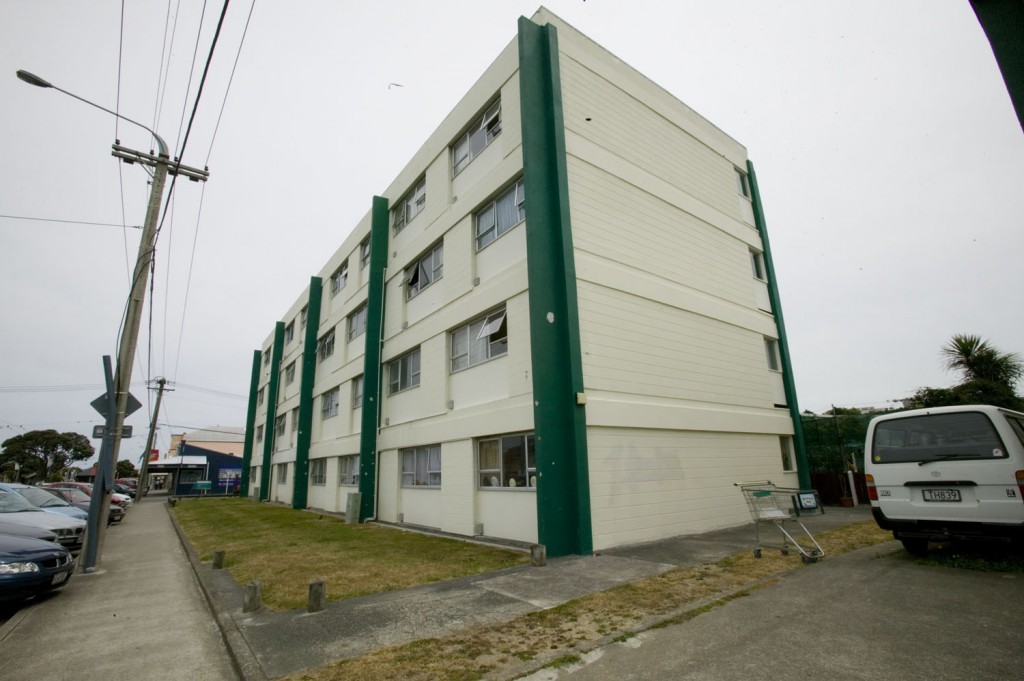
and here it is when addressed anew:
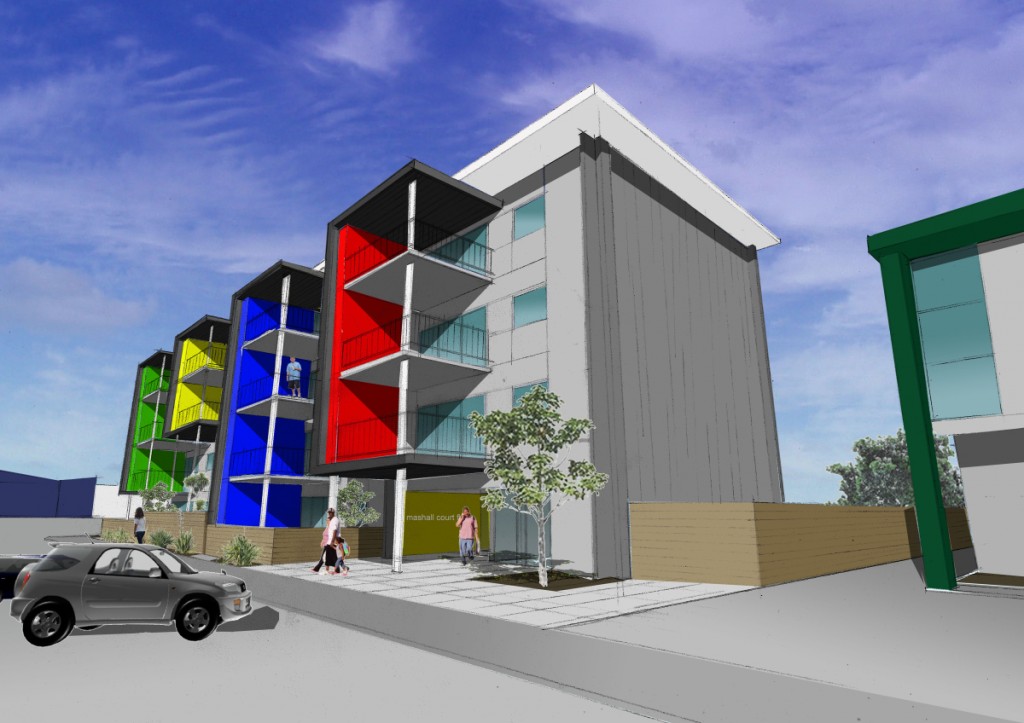
A vast improvement, wouldn’t you agree?
Addendum: relating to a comment from JP regarding the rear elevation of the Central Park flats (backing onto Brooklyn Hill), Richard MacLean has sent through the following before and after shots – as he says, probably not quite what you’re looking for, but an indication none-the-less.
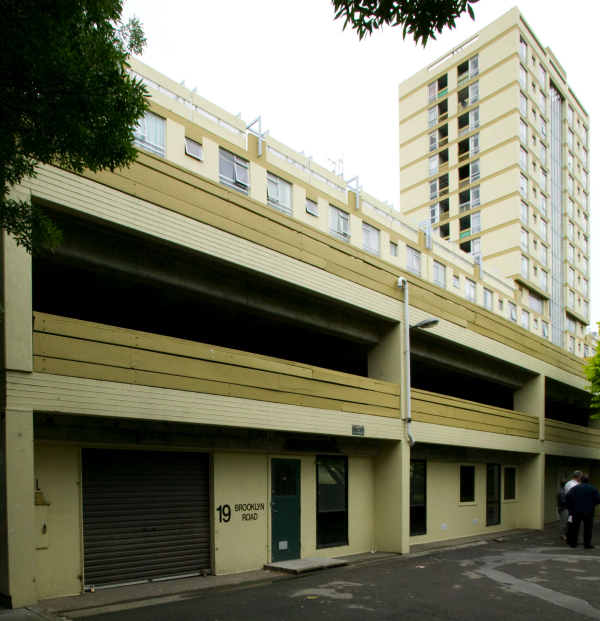
In this current picture (above), the open plan car deck can be seen above the garage / lock-up / workspace below. My understanding is that these are the relatively unsuccessful car parks, that suffered from theft, and so are now largely unused. Not having seen the plans, I’m not sure what is happening to these spaces, but from the look of the renderings reproduced below, have they been transformed into something else? Is that more housing? Would Novak and Middleton like to reply?
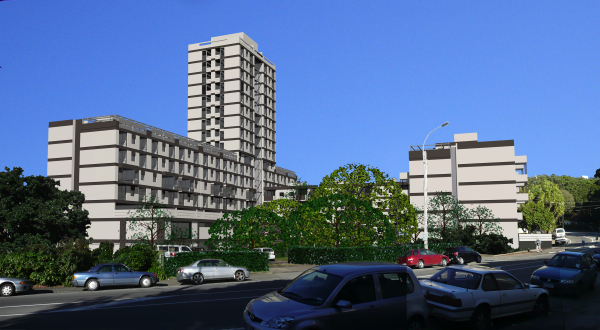
and an enlargement of that area in question:
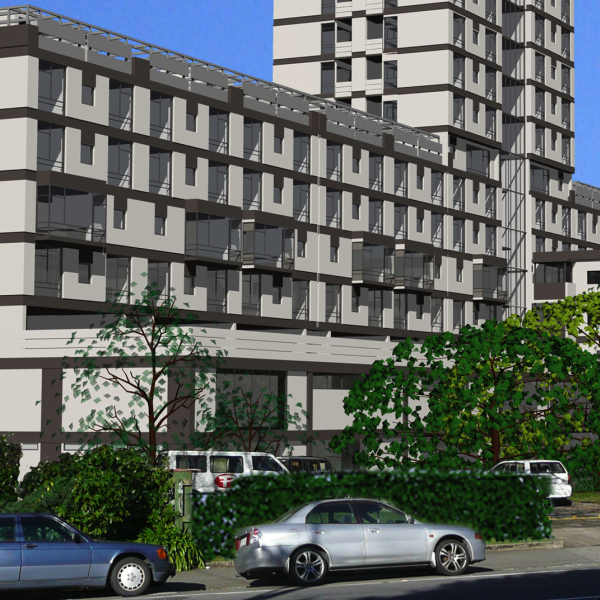



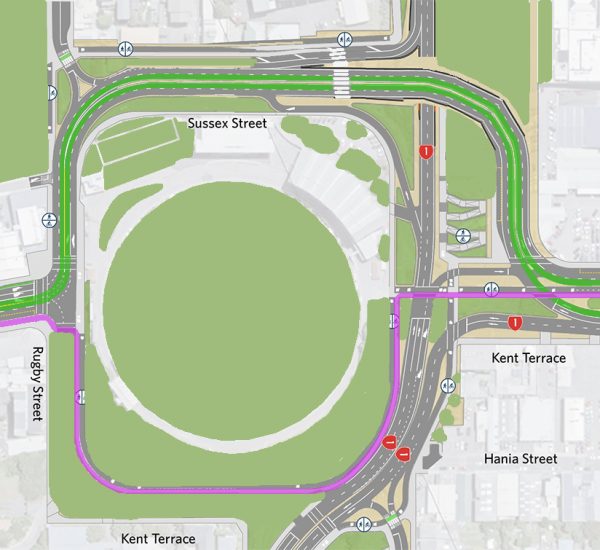
Why isn’t newspaper man paying attention to the waving lady? She might be wanting to invite him up to her house for some quinoa salad. He’s too busy reading the news to see what’s really going on in the world, etc.
Also, I love that the Marshall Court upgrade will also bring:
– change to vehicle from white van to a zippy little city hatchback.
– removal of shopping trolley (see zippy little city hatchback)
– undergrounding of power lines
– replacement of crappy grass with AWESOME pavers
– addition of man in blue shirt, keeping an eye on things from his 2nd floor balcony.
– a number of residents leaving the building because it is the morning and they are going to work or a training scheme because they are not dole scum layabouts.
Yeah! Bring on the good times!
I certainly hope you’re right about the power lines, or else they may be able to reach out from the new balconies and swing off them.
Which would not be so good. Very observant on the other changes though. Myself, I’m just a wincy bit worried that the person on the first floor in the yellow block hasn’t got a balcony, while everyone else has. It’d be a terrible thing to have balcony envy. Let’s hope they get invited over to their friends place at regular intervals.
Robyn – you forgot the blue skies…
i quite like the way the hideous green paint on the corners has miraculously leapt off on building and onto the neighbour’s place.
That’ll learn them !
RE: Nairn Street: balconies are a nice start, but it’s the rear of these flats on Brooklyn Road that I’d like to see improved. These flats mostly back onto Brooklyn Rd as dreary garage doors and carparks. It’s not a bad space – across the road you have the entrance to Central Park, which is stately and nicely done, and there is that bank of villas further down, so it’s a space with lots of potential.
BTW why are WCC tenants given so much parking? Since hardly anyone else in the area has any it seems more than a little unfair.
The investment in the WCC social housing upgrade more impressively looks like $320 million rather than about $200 million. In a response to the post “Affordable Housing”, Richard McLean (the helpful chap at Council) wrote, “Surely the fact the Government has committed $220 million, and the Council another approx $100 million, is an indication that we are in the affordable social housing game for the long term?”
The WCC contribution of approximately $100 million appears to result from the ring-fencing of rental income that was required by the Government as part of the deal outlined in the amendment to the WCC’s long term Council community plan 2006/7 (http://www.wellington.govt.nz/plans/annualplan/0607/pdfs/2007amendment.pdf).
One point that will worry some existing tenants is the assumption in the Council’s document that states, “…rentals increasing as a consequence of the investment which is likely to increase the assessed market rental valuations.”
jp – “why are WCC tenants given so much parking?” well, to be honest, a lot of the carparks are empty, as i think they kept getting nicked….
So where can we buy hot carparks Maximus? We could do with a few more round town.
There are less and less carparks every year, so someone must be nicking them all. Perhaps there is a giant storeroom filled with them?
Oh you guys – soooooo immature. Really….
Query for Richard MacLean if you’re out there reading, re jp’s query:
“RE: Nairn Street: balconies are a nice start, but it’s the rear of these flats on Brooklyn Road that I’d like to see improved. These flats mostly back onto Brooklyn Rd as dreary garage doors and carparks.”
Are there any rear elevations available we could post?
Maximus – I’ve flung a couple of backside shots (so to speak) to your email address. Hopefully they’ll land soonish.
cheers
Richard MacLean – WCC Comms
Thanks Richard. Any news on whether the look of Te Ara Hou is changing like these other ones are? Or are they staying much the same?
I was surprised to see the tenancy demographics – something like 47% were over the age of 50. Where are these people going to go when the more family oriented units take over?
re: Richard MacLean: I want your job.
I’m curious about a few aspects of these project, and what research has been to support the projects (do not read this as a specific agenda – I am actually curious to know more, not merely challenging the projects..)
In the late 1960’s Lyndon Johnson in the US introduced the Great Society which was responsible for many of the large public housing blocks (such as Chicago’s infamous public housing projects on South State Street, or Cabrini Greene.) Later these would be attacked for their dead public plazas and indefensible space, despite the fact that there are luxury apartments that have essentially the same architectural planning, and do not have problems with gangs and crime capitalising on the architecture.
In 30 years the buildings of LBJ’s great society went from the new concept of lifting the poor out of squalor, into the dustbin of failed architectural projects. However many of the failures were due to poor maintenance and the segregation of poor into huge projects. The approach now in the US is issuing section 8 vouchers that allow the working class to integrate into middle class housing. However there are failures with this system as well, mostly regarding prejudice and abuse of the voucher system.
So my question is; is there research that indicates an outdoor space actually improves this housing type? Does rehabilitation help? Or is the whole concept of housing all lower income residents in a single location, with poor government funding to repair and upkeep have more to do with the failures of social housing?
I guess I have a bit of skepticism about the success of these projects as right now they appear to be nothing more than a coat of paint, some balconies and some interior improvements, but ultimately the problems of the working poor are much more systemic than aesthetic issues can solve.
I am 100% behind improving the living conditions of people living in public housing, but I would like to know whether this work will lead to real improvement, or is it just window dressing on a bad situation that no one has any real concern about improving.
aaaah, one for you perhaps Richard?
Re:goodbert, perhaps it’s the ghost of Jan Gehl, stealing away his 2-3% p.a.
hmm yes by way of a bit of a response to jayseatee, I think it’s generally agreed that the City Council’s housing stock is a good thing to have because it meets a definite need for affordable housing in the city. The Council provides homes for people who, for a multitude of reasons, just can’t find accommodation anywhere else.
Most of our sites, apart from Newtown Park, aren’t really all that big so they can’t really be compared with the really big projects or estates in, for example, the US or the UK – and the fact they are spread all over the city tends to negate concerns about the whole ‘ghetto’ issue.
Re the actual work – it’s far more than a bit of paint and a few balconies. There’s going to be loads of earthquake strengthening – which we have to do under the Building Act. So while we have to get in and pull some of these buildings apart to get at their structures, we’re also taking the opportunity to knock out walls between many of our small bedsit or one-bedroom units so we can create more units suitable for families.
Many of the units also have bathrooms and kitchens that are too small for modern applicances – so we’re making changes there – but we’re also improving insulation, ventilation – and making big changes to the likes of Central Park to improve security (one of the things many of our tenants don’t like is the fact that some of the bigger sites, like Central Park, are laid out in a manner that means anyone can come in in off the street and wander about all over the site).
cheers
Richard MacLean – WCC Comms
jayseatee, re your comment: “…large public housing blocks (such as Chicago’s infamous public housing projects on South State Street, or Cabrini Greene.) Later these would be attacked for their dead public plazas and indefensible space, despite the fact that there are luxury apartments that have essentially the same architectural planning, and do not have problems with gangs and crime capitalising on the architecture.”
I think there have been studies investigating this, and it comes down to a few basic things like: ownership vs renting, “my” space vs unclaimed “common” space, and at the most basic level: degree of upkeep. All of them interact, so if the Council doesn’t do their part in keeping things clean, tidy, and in working order: then the tenants won’t either. Most of the large (privately owned) housing developments in New York have a doorman – whereas I’d venture that none of the publicly owned ones do.
I know I’ve read studies of ‘defensible’ space in England, and where it could be seen to come under the ‘protection’ of a particular resident, then there was less – far less – problems than those that had amorphous common space.
Re the balconies, they’re an absolute must-have. Although frequently not used much, its that crucial half hour when you do want to be out on a balcony and yet can’t, that will destroy the sense of comfort in a home. I think the key to designing them is to produce something that can’t just be filled with crap – or that if it is, then it should be able to be hidden from view. No one wants to see your knickers on the line.
“No one wants to see your knickers on the line.” Not true. Some / plenty perhaps / do.
i quite like the way the hideous green paint on the corners has miraculously leapt off on building and onto the neighbour's place.
That'll learn them !