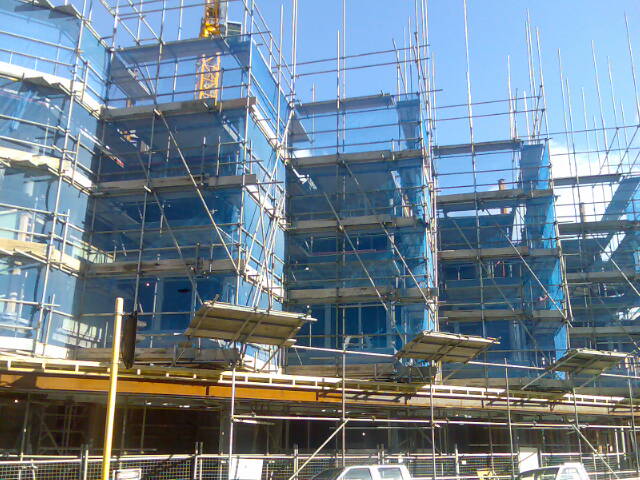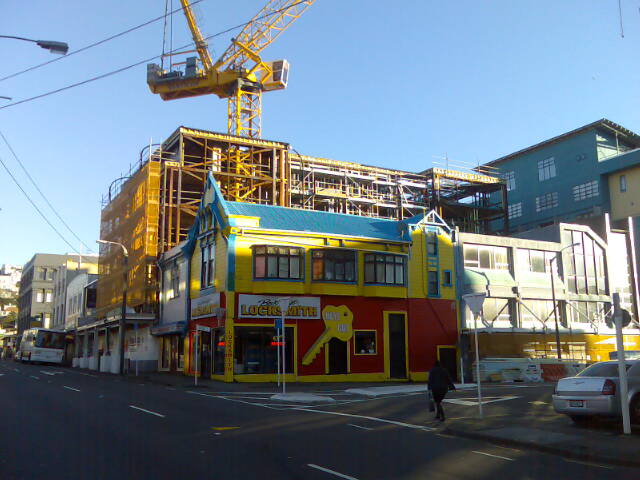There are still many good signs of a healthy construction industry in Wellington, with a number of apartment projects underway. Two of these under construction at present are interesting as they show such different methods of construction.
One of them, the Piermont apartments, by Stratum Management (Architecture +), took a while to get out of the ground due to basements almost below the water level, and the discovery of the remains of a century old railway stop: the Te Aro station of one of Wellington’s first railways. Massive amounts of below ground work were necessary, necessitating a large hole in the ground for Piermont and its neighbour Monument, and the casting of a thick water tight slab. Above ground however the construction is proving much speedier going, with an interesting method of construction: concrete inner shear walls and then a relatively lightweight lattice of thin steel columns to secure the outer perimeter and support the composite steel/concrete floors. Scaffold cloth is making it difficult to get good views through, but one thing is clear: the zigzag outer edge of the project will be a striking effect on the facade. Rather than build blankly up to the perimeter as so many apartment projects do, at Piermont the apartment decks have all been cranked at 45 degrees to get an oblique view of Waitangi Park. Cladding is going in at present, with the building up to 3rd floor – only 7 more to go.
Another development also underway is the Duel development on Vivian St, where a very different method of construction has been used.
No deep basement here, and simple augered friction piles, with a more traditional steel frame allowed the building frame to be erected relatively quickly, although the development seems to have slowed progress of late. What is interesting here is that while there is a steel frame, all the floors are timber-based (timber joists and floors) with lightweight steel stud internal walls. It seems to be a sort of reversal of the more traditional concrete floor and timber internal walls. While I can understand the move to lightweight steel studs internally, with gains in speed and weight, and possibly cost as well, I’m bemused by the timber floors. Obviously the architects (Archaus) know what they are doing, and stringent anti-noise barriers will have been installed, although how they compare to the sound-absorbing mass of a concrete floor would be interesting to know.
Presumably reasons this was chosen as a method of construction could be reasons of cost (timber cheaper than concrete) and also speed (no waiting for slabs to cure, etc), although as noted, the speed issue does not seem to have been that successful. Cladding to this building is also interesting, with prefabricated polystyrene panels (coloured sludge green) waiting for weeks now in the street outside, ready to be installed on the building facade. Again, speed and ease of construction would be a good reason for installing these panels, and after a hiatus of several weeks, panels are again being installed. It’s not the first multi-storey timber building – the Old Government buildings are of course the biggest and best known, although more recently some apartments in Martin Square were also timber framed (in that case, apparently without steel frame), and erected in quick time.






Century City Apartments were built with timber floors too and although the boards cup (rise up on the sides) when exposed to rain for a long period of time their acoustic performance isn’t that bad, or rather, concrete can be a bit more “echoey” than one might think.
Steel frames transmit vibrations appallingly – Onslow Road Khandallah Apartments – but concrete precast components eg the double-tees on Sanctum apartments can create an airpocket that resonates.
The best performing acoustic insulation I’ve seen is a set of units in Brooklyn made in the 60’s with block walls and solid (in situ) poured floors – the people upstairs could be jumping up and down and you’d hardly know.
Speaking of noise – I trust we are all enjoying the thunder and lightning tonight?
Concrete internal walls were common in the Australian city I used to live in. The apartments were very quiet, even when the neighbours were partying with loud music. But I never saw anything other than plasterboard internal walls when I was looking for an apartment in Wellington. RE Agents assured me that the plasterboard is better at soundproofing, but experience suggests that is just bunk.
So why the difference between the two countries? I’m guessing cost, altho earthquake strength might come in to it.
Best thing for sound proofing is density, and lots of it. Therefore concrete floors and concrete walls will soak up the sound best. However noise of heels on bare floor will still come straight through with the direct impact sound. So – carpet and underlay – and Bob’s your uncle. No noise transmission.
Don’t know why these cheapo apartments by ArcHaus are having timber floors – crazy idea. They’ll be known as the worst (ie noisiest) new apartments in town before long.
and of course – gotta put a plug in for it: rondo resilient gib rails. Way to go….
Another reason for timber and/or steel internal framing is weight – solid block or in situ concrete shear walls add up to a fair bit of tonnage and I know of one building in town with sinking piles.A structural steel fabricator I know no longer takes his levels off the tower crane on site after he saw one settle 25 mm over several months on the job.
IT (intertenancy) walls usually have a free air gap but I agree with Rondo – solid is best. I gather Australia does more in situ concrete whereas we do more precast – especially in Chch where river dredging means that the aggregate for concrete gets washed and graded by the river then the council pay people to dredge it out, making the cost much lower.
As for Gib rondo rails – they’re ok but Hardies has a tendency to provide solutions as a marketing tool that don’t neccessarily work that well in practice.They cover their arses by saying that their products have to be installed perfectly. They can be reached for by the inexperienced designer/architect tempted by their “off the shelf” solutions but the best solution is usually good design.
Any company that reincorporates itself in Holland so that it doesn’t have to leave anything but a shell company in Aust to pay for millions of asbestosis related costs where it poisoned its own workers is not to be trusted and, in my opinion, is partly liable for the whole leaky homes fiasco through some bad product design.
Hardies is to building what dairy farmers are to the environment – a prime moneymaker but also the biggest elephant in the room..
I am very curious about the Arch Plus scheme you show on Cable / Tory. Yes, it has a great little zigzag frontage as you say, bt what’s happening further in? Is there a giant atrium inside the scheme, to get light in the other side, or are these angled windows the only means of daylight into the scheme?
And what are they doing on the west side where it adjoins another site. I recall there was a model on display at the showroom on the corner of Tory St, but can’t recall the details. The Piermont website is just useless in terms of showing any helpful information – and the Monument is even worse. Just bullshit pictures of shiny smiley people and nothing to do with the building at all. Don’t know why they bother. Can anyone provide any useful insight on this?
@ Arther – I’m pretty sure I remember seeing a courtyard in some plans. It would act as a lightwell.