MANNERS MALL OPTIONS
- Revoke the pedestrian-only status to allow for a two-way bus route. (pictured)
- Keep the mall but ban vehicles turning right from Victoria St into Manners St.
- Make a two-way bus route via Mercer St, Wakefield St, lower Cuba St and Manners St east.
- Make a two-way bus route via Dixon St and upper Willis St.
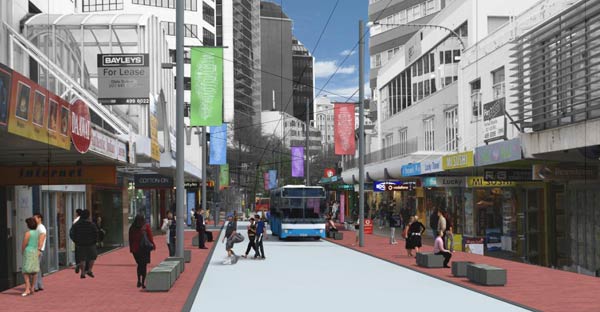
The proposed Manners Mall makeover is relatively uninteresting, as was expected.
However, given that this design is clearly indicating that the Mall become a ‘shared street’, it raises concerns about how the interaction between buses and pedestrians will play out. Even under the Council’s busway plan, Manners will remain as a key pedestrian route, and it would seem highly possible that the heavy flow of people on foot will be at odds with the new public transit traffic. If you visualise the pedestrian flow of present-day Manners, and overlay it with the bus traffic of a hypothetical two-way Lower Cuba, will these two programmes really be able to exist seamlessly? As pictured above, it is highly likely that people will regularly cross between the northern and southern footpaths, which could create serious delays during peak times. Of course, this is assuming that the WCC will follow their Auckland counterparts, and propose that pedestrians be given legal right of way within shared streets.
The other major question is: where are the bus stops? Will the stops and shelters currently placed in Lower Cuba be shifted over to Manners? At the moment, these stops take up a significant portion of the street, and if shifted to Manners, would reduce the amount of open footpath even further. The image above would seem slightly disingenuous if it is ignoring this fact.
LOWER CUBA ST OPTIONS
- Parallel parking on west side only, pedestrian space of 2040 square metres, 10 to 12 car parks.
- Parallel parking on both sides, pedestrian space of 1836sqm, 20 to 24 car parks. (pictured)
- 90-degree parking on west side only, pedestrian space of 1574sqm, 30 to 40 car parks.
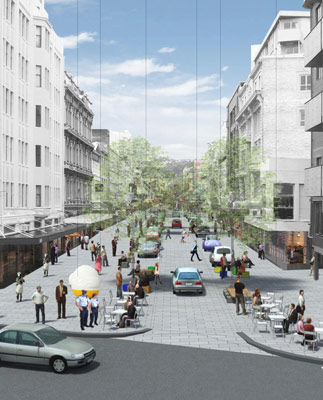
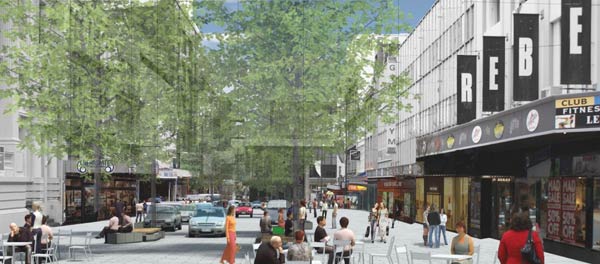
The proposed design of Lower Cuba is a little more interesting. Car parking is reduced, made parallel, and generous footpath spaces are provided — particularly on the Eastern edge. However it’s a shame that there are few stores-fronts that could really make use of these new spaces. Although the Lido already makes use of Al Fresco dining, the possibility of the DTL or Burger King expanding onto the footpath would seem less certain, especially given that they receive the short end of the stick — a paltry 4.5m of footpath, compared to the 7.5m on the other side of the road.
A way to mitigate this distance, and encourage pedestrian inhabitation of these areas, could be for the council to provide cheap and flexible seats and tables, such as those found outside cafes such as Astoria. By making such seats public and flexible, people can bring food and friends to the space, rather than being compelled to purchase from a street-side cafe. Theft is of course, always an issue, but this option has been successfully implemented, such as in New York’s Times Square, or Bryant Park.
Anyway, that’s all for know. Let us know what you think of the mockups and any questions they raise.

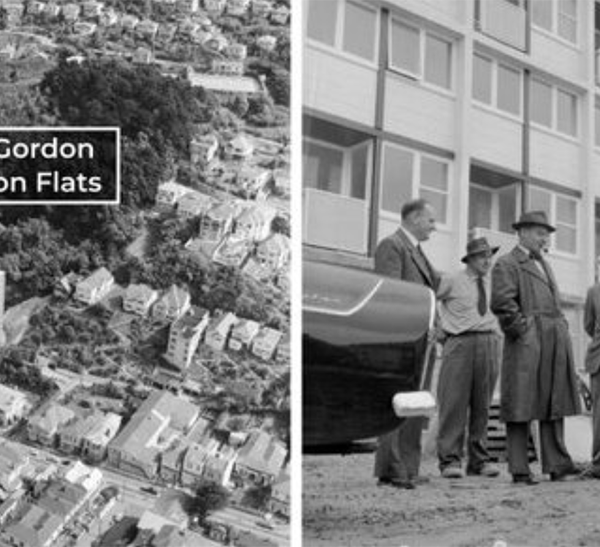
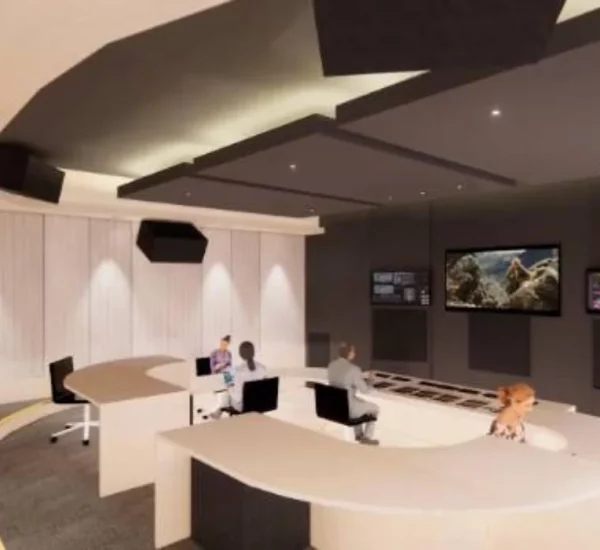
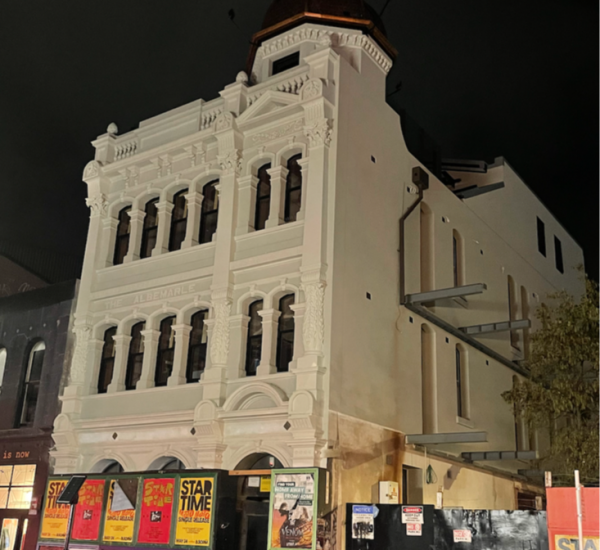
The proposed bus stops are just out of shot,
Westward it is envisaged the new stop would be outside what is currently the Body Shop opposite the James Smiths building.
Going Eastward the new stop would be in front of the BK on the corner,
Although I notice the architectural “licence” being used with the greenery, have they seen how slowly the current ones in the steel cages have grown, – it will be at least 15 years before they are anywhere near the size of those envisaged for lower cuba street.
I’m trying to imagine what it would be like to wait for a bus on the opened Manners Street on a cold, windy July evening. From the above mock-up, it’s less appealling than the current stops on Cuba Street or Dixon.
Hey! I thought WCC agreed to parking on one side of Cuba St only. Their payoff was all those carparks in Dixon St for new revenue. They should stick with the 10-12 parking bay option and maybe have a bike/scooter park, loading zones and 10 minute parking only down lower Cuba. Get the quick in-and-outer crowd into that hub and out. Keeps the traffic flow between Cuba and Taranaki to light flow. Good way to extend the pedestrian traffic from Pigeon Park. The carpark buildings around the corner from Cuba St are better for longer-term parking anyway.
If they stick to the light grey footpaths I think that will make the whole place look more upmarket and hopefully encourage low-lifes to go back to Aro…
But seriously, the trees would be nice too, the lower part of cuba street (or is it the upper part?), really could do with a make over, some of those buildings are also in serious need of a refit. I have had two friends stay in flats (the ones above cash converters) and they are the biggest dives I have ever been to.
I thought they said somewhere they were going to continue the Cuba Mall theme… can’t we make our paving at least consistent within each quarter rather than chosing something new everytime there is a make over?
Poos to cars. Hopefully they don’t decide that maintaining the paving on the roadway (sure its meant to be shared street, but looks like a clearly delineated road for cars in the middle to me) is too expensive and rip them up and replace with asphalt a couple of years later like they did around Lambton Quay/Grey St/Customhouse Quay.
Could be a good site for Parking day. Replacing all those car parks with strips of grass would be nice.
PS: (Paranoid cynic in me continues.) Look at the lack of permanent fixtures in the street, like the stage and little islands (whatever you call them) on Cuba Mall. The place is actually quite boring if you imagine it without the massive peppering of pedestrians that are always put on these drawing to make them look good, and take away the outdoor seating right by the “roadway”. And if you assume all of the carparks will be full (not shown). Its, well, bloody boring. And then the skeptic in me says there’s a secret car-loving-cabal plan to turn all those parallel parks on the eastern side into angle parks when in the future the council turns around and says “oh, look, see it wasn’t successful, so umm we’re just repurposing this underused space” (heck, they might not even bother saying anything about it).
I know people in the council probably don’t invent crazy plans like that, but then nothing in what they’ve done prevents someone from deciding they want to do this in the future now.
Erentz, you’re not being paranoid, they are out to get you…. note the giant white ball shaped like an icecream in the second picture, and the 2 police cadets guarding it…. that’s a secret mini spy satellite right there, in case you don’t pick your rubbish up.
But seriously…. the talk by Phil Jones last week on Shared Streets was interesting.
http://architecture.org.nz/2009/09/12/the-elephant-in-the-room/
His work seemed to indicate that an open area like this would work. Cars would miraculously slow down, as they see the vulnerable pedestrians sitting on the sidewalk. I’m more worried by two things:
1 – that he hasn’t met Wellington’s bad boy Subaru WRX drivers with their blow off valves on the turbos – they have to get to a certain speed to make the turbo kick in, and 5kph just isn’t going to register on their consciousness. We can expect far higher speeds unless more measures are taken to slow them down.
2- that the position of the happy cafe dinners in that outdoor position either side of the road is in danger of being blown onto the road, as current diners in Felix will testify to: Its a bloody windy corner.
Philip, where did you find all these renders? I’ve been searching the web but can’t see where they are from…..
Nice post by the way….
i’m in agreement with erentz re: thematic consistency… it would make sense to continue the colour themes of cuba street right to the bottom.. the one thing that has always bugged me was the pale grey tiles of manners mall, just a little too industrial for my liking, and extremely cold ‘feeling’ in winter – feelsa little too much like a small segment of christchurch in the middle of out warm city.
Haven’t caught any news in the last few days – is Dixon becoming two-way? – and is there angle parking?
Well another attempt to lure everyone into false hopes! Really – white paving thru the new Manners Street, its there for effect not for practicality, the effect is it gets you thinking clean, moderne and tidy, and ties in nicely with the grey building background, whereas we all know white won’t work at all as a street colour. It’s manipulative artistic licence, give me a break — who did these!!!
I agree the Cuba/ Wakefield corners – wind, rain and other stuff will blow away the happy cafe people. All the images are top PR s-it. I thought you blog guys would pick this up.
Keep Manners Mall, its such a waste to change it .
regards the C X
maybe they’re planning to re-use the manners malls pavers as a cost saving measure??
i don’t have a problem with manners becoming a bus lane, but atleast give lower cuba 100% to the pedestrain.. none of they “shared” shizza..
am curious to see what is envisaged for dixon streets and also willis/manners junction..
Does anyone know, will the buses that currently go up victoria st (brooklyn I think) continue to turn into mercer street, or will they also continue up to manners street??
guess this raises another question, what is the plan for Mercer Street?? perhaps that should be given to the public, maybe help enhance the entrance to civic square which is somewhat lacking..
food for thought…
The images of Manners Mall are dispiriting to say the least. That Wellington is losing precious urban pedestrian space, when most Wellingtonians are active pedestrians in the city, is a backward step which our democratically elected politicians may have been less than open about, in terms of process. When you consider the lack of repairs and maintenance that have been done in Manners Mall over the past 12 months, and the infill of paving with lumpy asphalt, and neglect of plants, it appears they may have made their minds up about the issue regardless of public opinion a long time past. But the arguments shouldn’t be about the success or otherwise of the surface treatments of Manners Mall as it is, because that is only surface, but whether we accept losing pedestrian space in return for ambiguous ‘car’people’ space? Surely there should be room for public discussion about bus routes within the central city without bowing to the decisions of traffic planners and bus companies? Its not too difficult to imagine a two way bus route that continues along Wakefield Street through to Taranaki (bus stops at MFC) and by-passes Dixon Street and Manners Street and Cuba Street altogether, giving us a significant pedestrian zone only one block’s walk away from the bus route. Perhaps in the future that could be extended along Wakefield to Kent/Cambridge with the main terminus somewhere near New World, leaving Courtenay Place unimpeded also. Lateral routes up Victoria/Taranaki would still connect in, and the no.18 (via Taranaki) up Ghuznee to university. Commercial deliveries would need to be considered, and verandah/shelter infrastructure to assist citizens in foul weather. And I guess there is the question whether Wellington is big enough for that much public space (when are we gonna get more people?) And I guess public space is more expensive for WCC than road space. But imagining that kind of pedestrian city makes me palpitate. And surely the buses would run more smoothly away from busy pedestrian zones, and we wouldn’t have to look nervously over our shoulder each time to see if a bus is coming to mow us down as we cross over to Lower Cuba?
tw – didn’t they teach you about punctuation at school? Paragraphs man, paragraphs!
But you’ve hit on a good point. Taking the buses down Wakefield to Taranaki and using the wider streets there would be such a good idea. My main concern on Manners is that the street is so narrow there.
Given how many people in this city already get hit by buses… I don’t think anybody buys the shared traffic/pedestrian space concept. Anybody who’s tried to cross a road around a Wellington city bus knows that it will be a recipe for disaster…
@maximus/TW
The only problem with running buses two way along wakefield street is the trouble getting them through the dogleg across Victoria street into Mercer/Willis
Victoria St is only one way at that point, so to run buses westward down wakefield to meet Willis would require a total rework of the one way system in that part of the world.- a fairly non-trivial issue
The queuing issues feeding back from Mercer St onto Willis St would also still be a potential problem.
I’m not so sure that Manners Mall is too narrow for busses and pedestrians, it’s the same width as Manners St further to the west which seems alright too me. You’d have a cross section roughtly 4m footpath, 8m busway, 4m footpath. A properly pedestrianised lower Cuba St will also redirect a lot of the foot traffic currently seen on Manners Mall. The real issue with space is that they’re going ahead with putting the bus stops at the Manners/Cuba intersection, which seems dumb to me because *that one* there really isn’t space for. It means at this choke point you have more like 1m footpath, 2m bus-shelter, 8m busway, 4m footpath on one side of the intersection, then on the other flipped around. It would’ve been *much* better to have put it further along by Pigeon Park, rationalising (getting rid of) the stop outside St James/Courtenay Central at the same time since this new stop is now closer. Wonder why they didn’t do that instead.
seaphorm>Anybody who’s tried to cross a road around a Wellington city bus knows that it will be a recipe for disaster
Not a disaster, but sometimes there is a continuous line of buses heading up Willis St in the evening rush hour and it just isn’t possible to cross anywhere other than the lights. They’re all stop start, there isn’t more than a meter or two between them, and only the foolhardy would volunteer to become the meat in a bus sandwich.
Where am I going to lock up my bike? Isn’t there room for a bike rack or two in the lower cuba st mock-ups? Or perhaps one of the policemen who are to permanently guard the giant egg can look after it for me.
I wish there was a wildcard on issues like this. Like, I’m exhausted and don’t want to write my 2000 word treatise on why the bus route should go through Manners and why the Cuba Street option with some vehicle traffic is actually quite a good one. Can I just play my wildcard and have you all convinced that I had some good arguments? I’m just right this time!
Neither scheme addresses the issues I raised on the previous thread on this topic – namely, the smelly/noisy diesel buses in a narrow street environment, nor the whole Civic Square and Golden Mile connection thing (what are they doing along Wakefield?). I do so tire of the whole pedestrian-mall-only brigade though (kind of the equivalent of Varnham’s Green Space squads), as if that is the answer to all urban design projects. Some malls work, most don’t (including Manners) , and I really cannot see the need for one on lower Cuba.
The pictured Cuba scheme offers wide pedestrian only footpaths, so is a huge improvement on the existing situation – the lane of traffic through it seems pretty minor against the current scheme of things (actually, the proposal reminds me of the way roads are being designed for the waterfront projects north of Queen’s Wharf). As for the emotive populist anti-boy racer comment, you will find that the Subaru’s etc actually cruise quite slowly down there – as they annoyingly do down Courtenay in the evenings – they are there to be seen (and heard); racing occurs on the motorways or quieter back roads…
However, the detail of both pictured schemes is annoyingly banal – it would be nice if there were smoething in the generous pedestrian spaces of the Cuba scheme – other than hard blankness. The Manners scheme seems pretty much the same as it is now, just with added buses. In most Wellington weather people stick to the sides anyway, leaving a wide and empty transit way through the middle (which is usually taken over by courier vans etc – shared space in action…).
Anyway, bring on the Hide’s spending referendum legislation – we’ll all finally be able to really have our say… ; )
oh M-D, I cannot believe that you really mean that you want the vile Hide-bound creature to stick his nose further into local politics! That had better be a very ironic emoticon on the end of your sentence….
I think that it is only fair to point out to those who are reacting to the simple red and white paving depicted in the pictures above – I am sure that this is just the proverbial “artists impression” only, and that a whole lot more design work has yet to come. The Council is trying to say conceptually “What If?” , not “This is it, take it or leave it”.
At least, that’s the way I believe that the Council is angling it. I could be wrong. Been known to be so before….
It is supposed to be a ‘wink’ – take that any which way you will ; )
late breaking news, a month or so later, as the public oral submissions are made, and this bit appears in the paper:
Bus firm in mall plan warning
By RUTH HILL – The Dominion Post
http://www.stuff.co.nz/dominion-post/local/3046652/Bus-firm-in-mall-plan-warning
A plan to send buses through Manners Mall could make peak-hour traffic jams twice as bad, a bus operator says. In a written submission to Wellington City Council, Mana Coach Services spokesman Brent Blann said the company, which runs the Newlands, Porirua and Kapiti services, was keen to see the mall opened to buses. However, unless the plan was amended to include double lanes, buses would no longer be able to pass each other at peak times.
“This convoy could conceivably take two-and-a-half hours to make the trip between Taranaki St and Willis St. Currently they do that in half that time.”
Consultation on the $11.1 million redevelopment closed on Friday. Submissions were evenly split, with 211 submitters supporting opening Manners Mall to buses, a further 28 agreeing, subject to some conditions, and 227 opposed. Many criticised the cost of the proposal amid calls for belt-tightening in the public sector.
“To spend $11 million-plus on this proposal in order to save 30 seconds on a bus ride is completely over the top and a waste of ratepayers’ money,” Mt Victoria resident Jane Wright said.
The mall itself stirred strong feelings in both detractors and supporters, such as Wadestown teenager Rebekah Curtis-Gunn, who described Manners Mall as her “outside home” – the place where she met her friends. Other submitters said the mall was “past its use-by date”, “dirty and tired” and infested with “human detritus”. The plan drew support from diverse organisations, including New Zealand Bus, Wellington International Airport, Wellington Waterfront Ltd, St James Theatre Charitable Trust, the Royal New Zealand Ballet, Grow Wellington regional economic development agency, the New Zealand Transport Agency, the Road Transport Forum and the Johnsonville Progressive Association. The Wellington Chamber of Commerce, which represents 1000 businesses, said there were mixed views among local retailers but most backed the plan. Oaks Complex owner Costa Zadimas said he was against the change, which threatened to hurt business with congestion, noise, diesel pollution and increased risk of collisions. However, just over the road, Black Star Trust director David Blackmore, whose company owns the James Smith’s Corner building, said it would boost property values.
“The decision is really a no-brainer and those who oppose it do so out of fear and ignorance.”
A complementary proposal to create a “shared public space” for pedestrians and vehicles in lower Cuba Street – to compensate for the loss of the no-traffic zone in Manners Mall – also had a mixed response, with 149 in favour, 77 giving conditional approval and 184 opposed. Several submitters, including Mt Victoria resident Chris Barker, were opposed to mixing buses and pedestrians because of the “cavalier attitude” of bus drivers. Mana Coach also advised against “such blurring of right of ways especially where large commercial vehicles are operating in high concentrations in confined thoroughfares”. The council expects to make a final decision on December 11.