I’ve been reading a book lately – not such an unusual occurrence, for those that know me – and I think I may have the only copy in the country (only cos I bought the last one on the shelf in a foreign country). So I thought I would share it with you, seeing as it is all about planning out the city.
It is called Grand Urban Rules, by Alex Lehnerer, and it is an interesting read. Published by Rotterdam based 101 publishers (who always seem to have an interesting lineup of books), the book looks at a number of different urban design rules that have been proposed and put in place around the world. It then depicts them graphically:
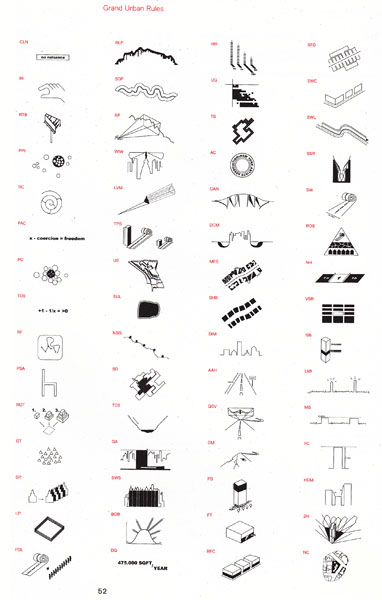
and then goes on to dissect / discuss them more fully. The book is available here, and of course here. All of the rules are taken from real life situations, in real cities, such as London, New York, Los Angeles, etc, and it is interesting to see how many of these are repeated in places like Wellington.
“The book contains a total of 115 significant ingredients for the Grand Projet of our contemporary metropolis. Not always positive but always powerful, these rules are the inverted, abstracted and extracted image of a city’s actual situation. Setting standards is first and foremost a cultural act. We read cities by their rules!”
Some of the rules are official ones, such as this:
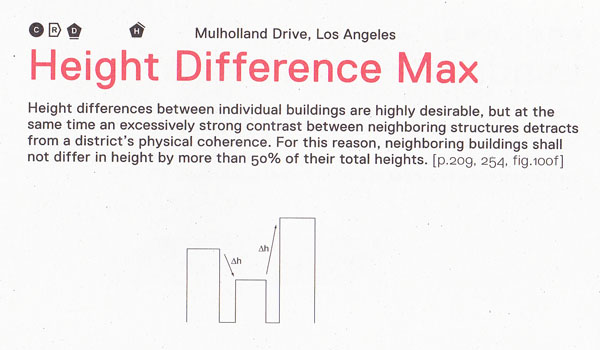
whereas others may be a little more informally based observations perhaps, such as this one here:
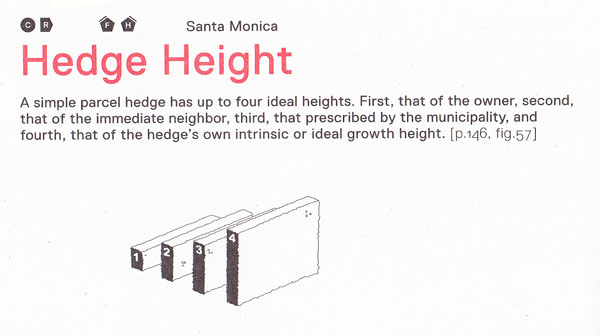
It would seem to me to be a interesting comparison to see how Wellington measures up. I’ll tell you one thing for free though: its a lot more graphically enjoyable, and easy to understand, than our present District Plan is! That DP we have is a bit of a monster really – confusing as heck to the everyday fish on the street, while even seasoned professionals will find it hard splicing in recent sectional rewrites such as DPC 72 and DPC 73 that have got the good burghers of J Town so excised…
Of course, all that is soon (soon? wrong word – maybe, eventually, creakily slowly) about to change, with a head to toe revamp of the DP for the next ten years. Yes, it has been announced that our current District Plan’s time is up, and a new DP is to be written. I’d imagine that will take some time, and I’d put in a plea that perhaps a different tack is taken on this next rewrite, to make it massively more user friendly.
The current District Plan is like a manual for using a Windows PC, probably one made by Samsung, and written by the boys in the Tech Department. You know the type of thing I’m talking about? Not quite English, not quite human, and definitely not much sense. That is because (I’m guessing) it is written by planners. Well, at least it is not written by Traffic planners, that is one of the few ways it could be worse. But my first plea would be for us to change format for our District Plan – to write it like an instruction book for an Apple Mac, rather than a PC. To do that, perhaps you first give it to an Architect, or Urban Designer, rather than directly to the Planners, who seem not quite human. And not quite Fish either.
But currently our DP is a nasty beast, full of clauses and sub clauses and things like: 12.2.3.1.1.1 a) Not Permitted but 12.2.3.1.1.1 unless b) in which case it is Discretionary Restricted, and on and on with stuff like that which really is inhuman. I was also staggered to find out a few years ago that what it says, in many cases, it does not mean. Things like Maximum Permitted Height does not actually mean Maximum at all, and doesn’t even mean Permitted Height. Again, to the everyday person in the street, that seems to have a solid, understandable meaning, like: this is the Maximum Height, you are not permitted to go above that. But to the Planners who wrote that, and to the Developers who know these things, it means that you can do what you damn well please, and get clean away with it.
On the other hand, and in Lehrer’s book, things are laid out pretty clearly, with Rules such as this:
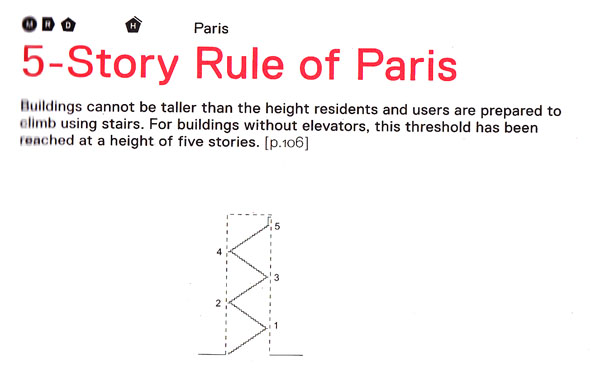
There: that’s pretty plain and simple to understand, isn’t it? None of this: “6 stories, or 27m” permitted heights, which really seems to mean “9 stories, or 10 without a problem, and 11 if you smile sweetly, and if you want to argue for 12 or 15 then go ahead and we can talk about it, but perhaps we might have to ask the neighbours on that” There is a reason (or two…) that Paris looks so much better than Wellington, and (apart from the Gallic flair for design in matters such as food, dress sense, car design, and a couple of thousand more years of richly fermented culture) at least part of it is down to their building stock.
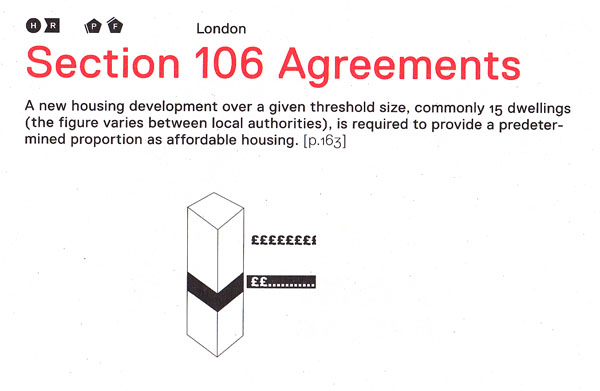
This rule here, for instance, explains the Section 106 rule – nice and simply. Pretty straightforward too: Provide Affordable Housing. No ifs and buts, just do it.
More on this later. I’m going to keep reading.





nice find Maximus, it’s the best book I’ve read this year.(don’t judge me..)
The fact it covers regulation that has already been implemented (often for many years) its history and why it was introduced in the first place (makes explicit links to economics, politics etc) and also its impact makes it a powerful case-study book. The way its written and nice images make sure you won’t fall asleep.
In the scheme of things getting a designer on board from day one of any DP re-write is critical. The argument that it would save money, time and hassle in the long term should be easy to make!
Now I thought all architects knew it was storey and storeys but it just goes to show I was wrong.
Max, the answer may jump a tech generation without touching paper.
Given that the growth in smartphone tech is all location-based and given that there is record youth unemployment I would expect that pretty soon some under-used kids are going to invent an app where you’ll be able to tap into your i-whatsit with what one is proposing to do and at what height and, the device already knowing where you are and which direction you are pointing, come back with what you are allowed to do.
There’s already an app where you point your phone up to the night sky and it tells you which constellations are which.
60 — I love the idea of Hugh Ferris-like drawings (http://www.skyscraper.org/EXHIBITIONS/FUTURE_CITY/NEW_YORK_MODERN/walkthrough_1916.php) come to life through smartphone augmented reality (http://www.layar.com/). It probably wouldnt even be that hard to create…