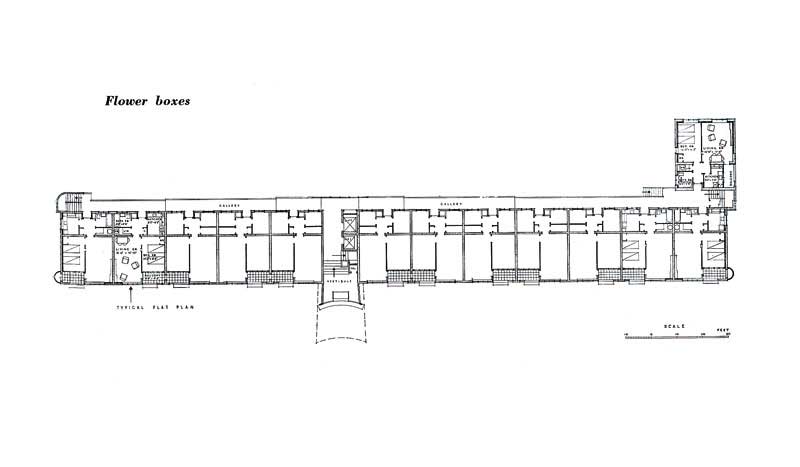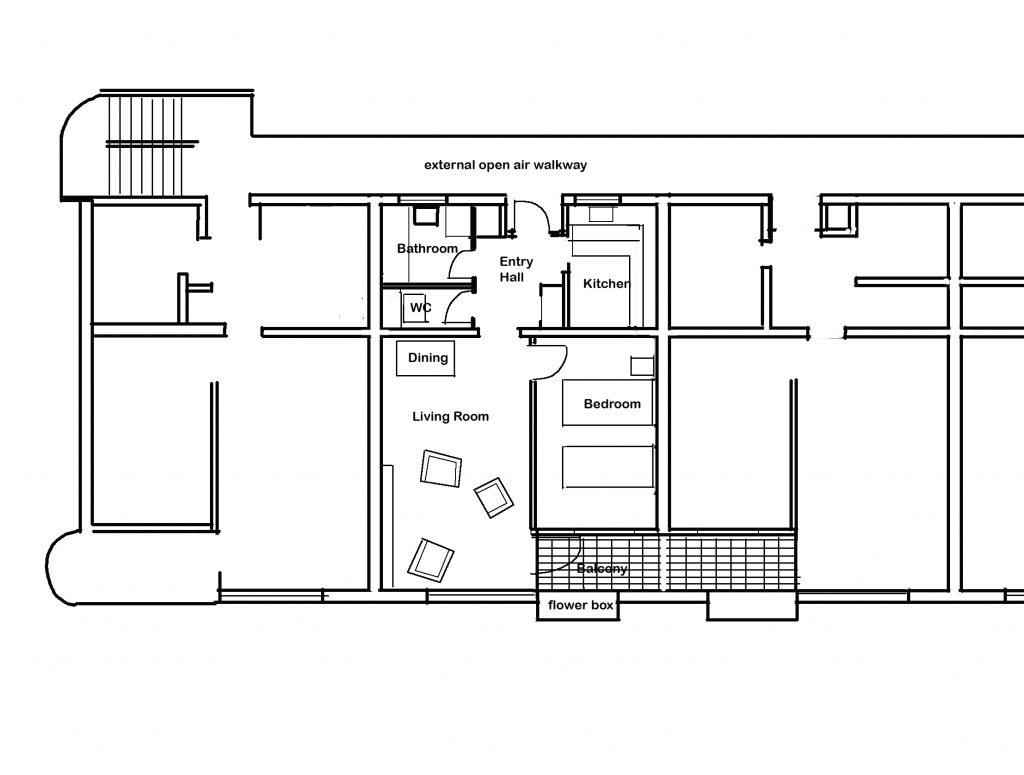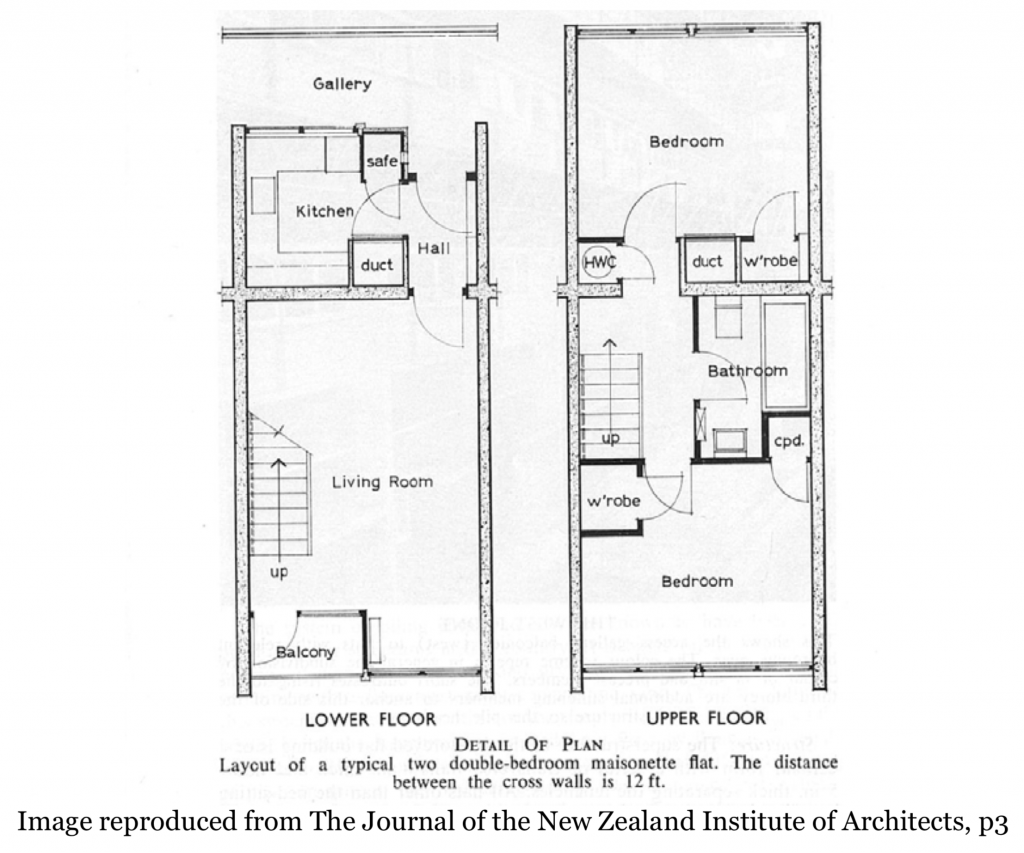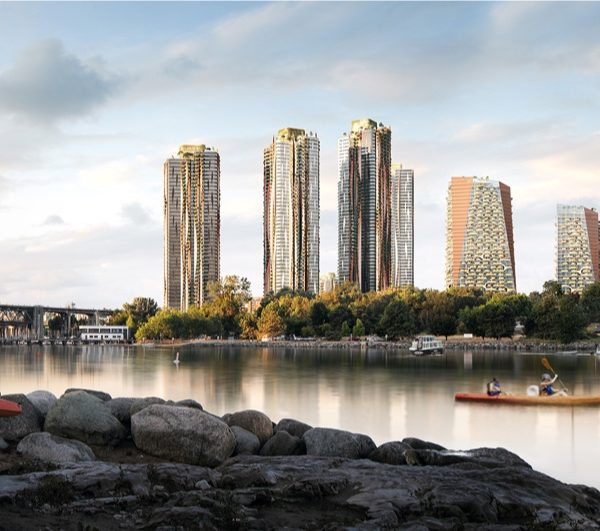I’ve been wondering what the insides are like on the Dixon Street flats – never been in behind the doors at the base. Perhaps I’ll try to get in, now that they are moving people out. In the WCC Heritage Archive, there are these plans in a report. The only real drawing there is this one, which gives us the overall picture, but not much of the detail.

So I did a little bit of drawing in my spare time, and from what I can make out from that tiny blurred image, this is what a typical unit plan looks like. I’m guessing that each unit is about 4.8 to 4.9m wide – let’s call it 5m to be generous and so therefore about 8m long? 40m2 each sound about right? Certainly easy enough to make it into a two or three bedroom 80m2 unit, with little trouble – except of course from the heritage dicks.

And then of course there are the Gordon Wilson Flats – those of the “oh they are so grungy, we must knock then all down so the University can squander more millions!” brigade will know the GWF well. They are, of course, much more architecturally exciting – they are double storey, with the walkway / gallery on every second floor only. width at GWF is 12 ft or 3.65m widen and so about 30m2 downstairs and maybe 36m2 upstairs – so 76m2 all up for a 2 bed maisonette? Sounds good to me.

In the days when housing is in a crisis and people are living in cars or mouldy houses, it seems like it would be a simple solution to me – convert both of them into student housing. Sorted. Done, like a kipper. Bish bash bosh, job’s a good’un.




Bish bash bosh ? You gone all Jamie Oliver on us ? Or have you been a cockney all along?
Channeling my inner cockney… where are you from Alan?
I agree entirely. And for any NZers who have lived in central Melbourne/Sydney or other places with terraced/dense housing – these dimensions are just fine. And, even better when surrounding food and beverage and retail are affordable and plentiful (rather than fashionable and expensive). Give me the chance for a lock up and leave 40 square metre apartment, with popular street life as the norm (sorry folks, but that’s not bougi Cuba St) – I’d be the first to take it!
Exactly. I’d buy one in a heartbeat if I could. But I think the problem is the quality of some of the tenants. From what I understand, the immigrants are fine, it is more that the recent 501 deportees, being ex gang members deported out of Oz, are rather pissed off at the situation they find themselves, and are causing havoc wherever they go. Not wanted in Australia, and not wanted here in NZ either, and not wanting to get a job and earn an honest living, NZ really does not know what to do with them.
I don’t think I would want to live here with a 501 deportee living next to me….
I might be a bit dense but if any of these units are capable of being used for housing and they are owned by an arm of the state then why are we allowing our govt to blow millions of dollars paying motel owners to house people?
You’re not dense at all – nail on head, hit right on. I think (and just spit-balling here) that they have a building that works well for single people, not for families, and so somebody thought – perfect, those blokes being deported from Sydney are all single, lets put them all in the Dixon St flats, which has hundreds of single bed units, and just one janitor. Predictably, chaos ensues, and the people misbehave and the janitor says “Enough of this shit!” and packs it in. Now the building is a bit buggered by all the mistreatment, and suddenly the building is being blamed for not being appropriate. Methinks the building is fine, if you put the right people in – and it will be a disaster with the wrong people in. Point proved, I think….
Much easier to pay for a motel room which has 5-10 units and a nice old couple who run it, all on one floor, and the cops can turn up easily in a car and sort out any trouble. Bloody expensive, yes, but at least manageable. Costs go out the window, along with the drugs each time there is a raid. Such a waste of P…
Its almost always the way with social housing projects – they need quality and quantity of people running the blocks. Trying to skimp on managers for social housing just ends up in disaster. Pruitt-Igoe housing project in St Louis was an AIA Award winner when it opened – but they did not keep up with the needed amount of repairs and maintenance and it soon turned to mush. Demolished after, how long? A mere 18 years from winner to demolished. https://en.wikipedia.org/wiki/Pruitt–Igoe (architect was Minoru Yamasaki, the architect of the World Trade Centre – the Twin Towers – is he just unlucky or was he actually really bad?).
What would be really good is for a talented architect to be given the task to make some sensitive and well-judged alterations, so that there is a mix of units, the building is restored, the 501s are exported back to Australia (I don’t care how – parachute them back in – send them to Ukraine – we don’t need them here!).
Part of the other issue will be that due to a lack of ongoing upkeep they likely need a big upgrade, (to meet things like healthy home standards , UFB fibre, etc)
BUT because of the scope of the works, they will be large enough to trigger the requirement to meet a whole lot of other modern standards (Fire ratings, accessible routes.. you name it)…
+ then you have the heritage crowd and their desire to preserve things…..
Its just a big bag of hammers, and with Government departments having limited capacity to do stuff, they move on to projects that are easier and have quicker results…
All fair points but if the heritage crowd want to keep the facade that’s easy, just replace windows to double glazed standards
Effectively that gives a clean floorplate apart from stairwells and lifts, if any
Another possibility would be to keep it as single state subsidised housing for young police/ambo / nurses or other services that are needed and underpaid,
A subsidised flat would do a lot to boost essential worker numbers given the cost of living
I live next to the Dixon St Flats and would like to see them renovated and kept as social housing. Yes, some of the tenants there are disruptive but the majority are just people going about their lives. Rather than reno and sell to people with the money to buy another apartment around town (new blocks going up all over town), let’s recognise the need for social housing and make it the best possible place to live for those in need.
Some previous commenters mention streeties hogging the laundry facilities. How about a central city free laundromat facility for those folk, along with showers and whatever else can help give them a little more dignity.
Lastly, the gangs are an issue. Some of the yelling from the flats is along the lines of “my bro’s in [insert gang name here] and I’ll get him to end you” and the like. The gangs running street beggars is also an issue. They’re preying on the very vulnerable and causing a lot of misery. I don’t have a solution, but clearing out the Dixon St Flats isn’t it. That’ll just move the issues around the corner and add stress for those who already struggle with the problems that come with transience.